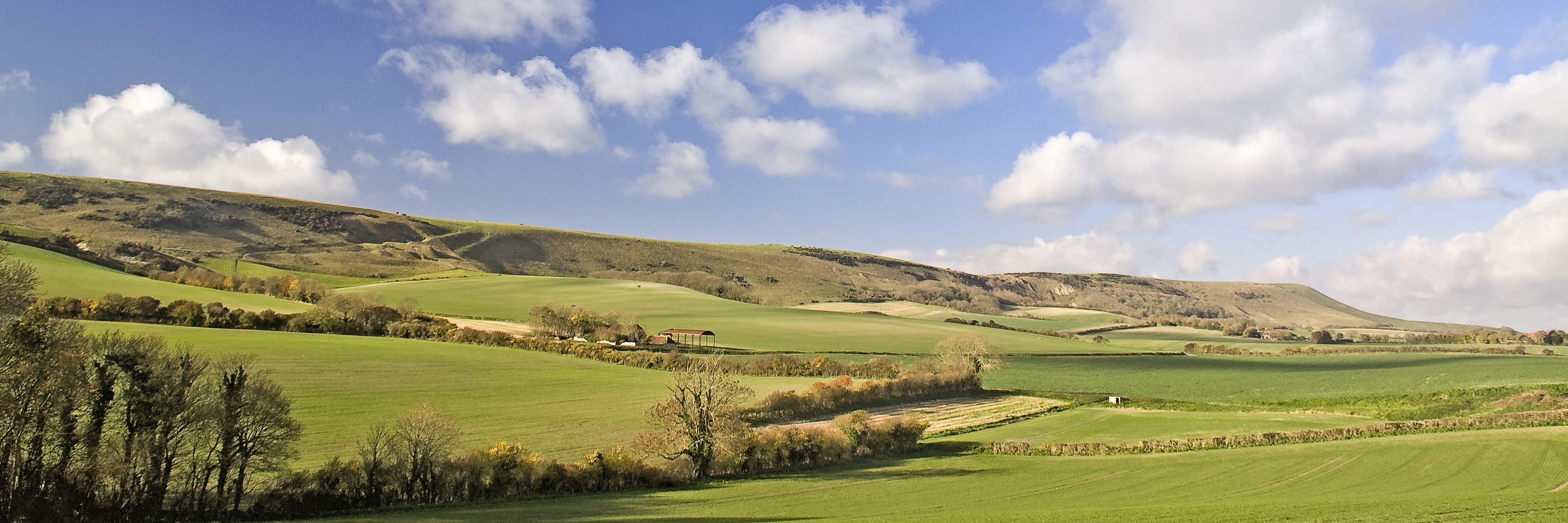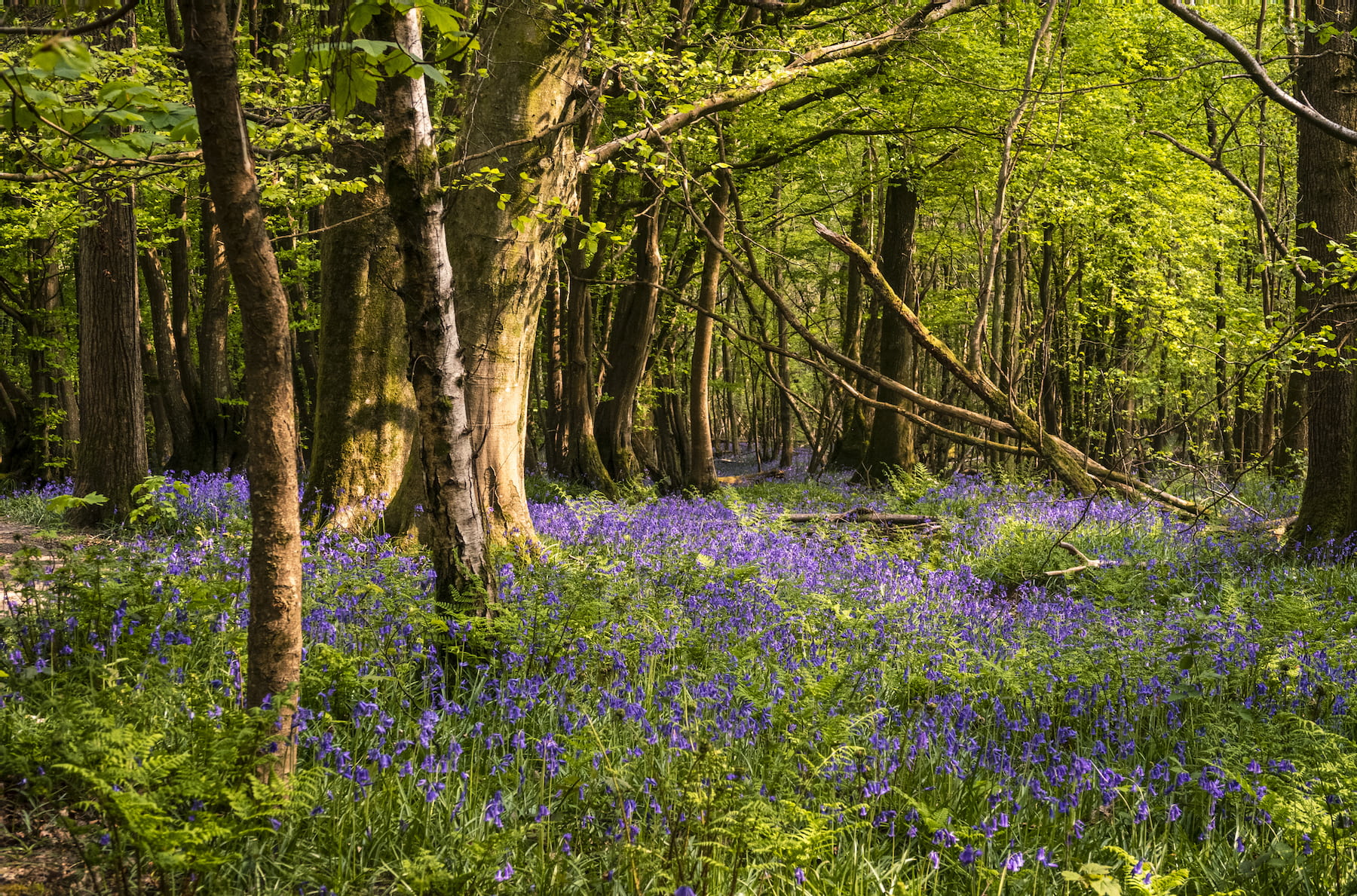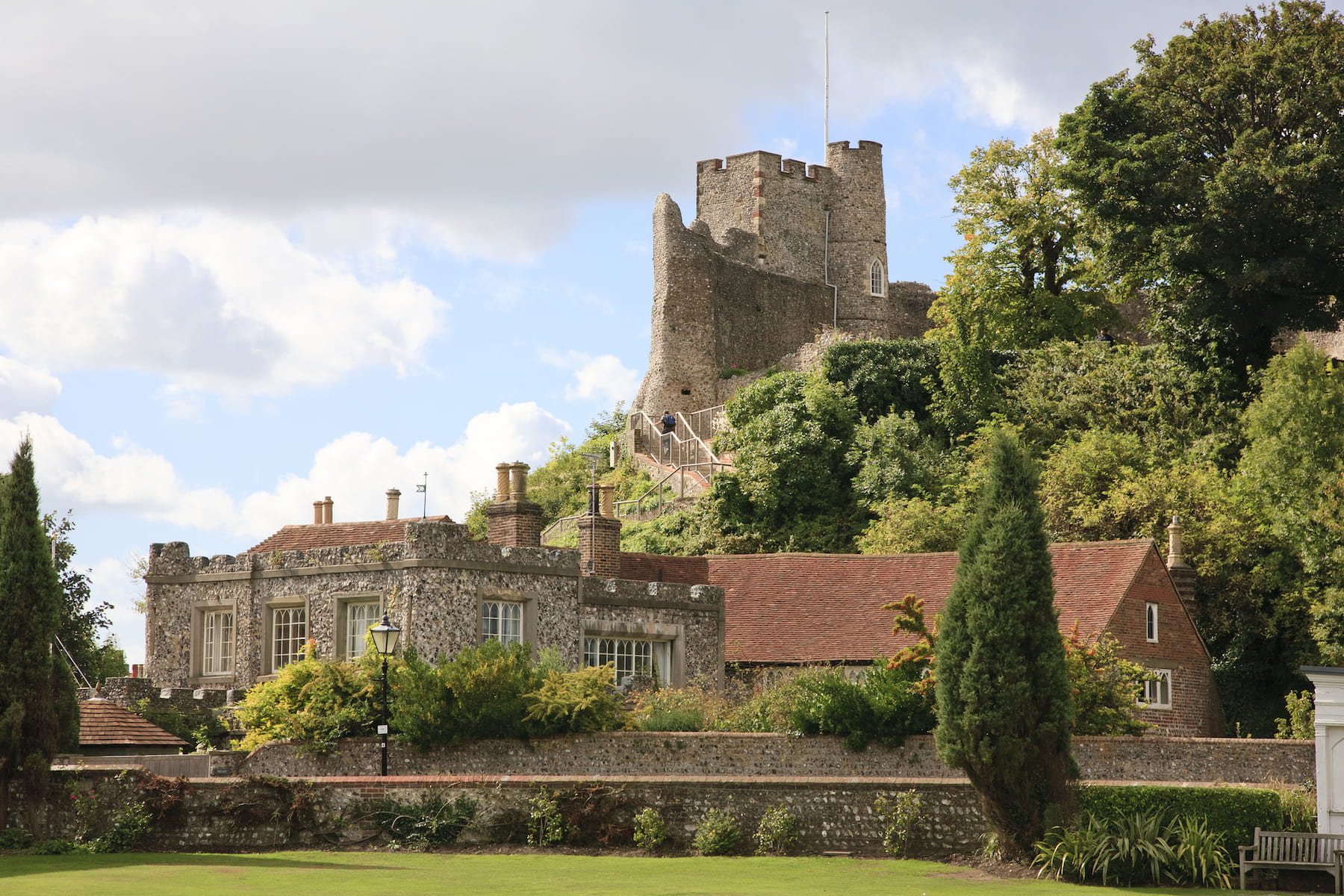AP Estate Agents are delighted to present this exceptional 1920s family home, significantly extended to offer deceptively spacious accommodation tailored for modern living. Designed with effortless flow, this home is ideal for family life and entertaining alike. The beautifully appointed luxury kitchen and bathrooms enhance the impeccable presentation, ensuring the property is move-in ready and requires no further refinement. Situated just a quarter of a mile from the town center, this residence enjoys a prime location within easy reach of both primary and secondary schools, making it a highly desirable opportunity for those seeking convenience, space, and style.
INSIDE THE PROPERTY
Upon entering the property via the integral porch, you are welcomed into a spacious reception hallway, thoughtfully designed for both practicality and style. A staircase leads to the first floor, while convenient open understairs storage and a dedicated coats cupboard offer functionality. To the right, the lounge is a versatile space that can serve as a formal dining room, playroom, or even a fifth bedroom if desired. A charming bay window overlooks the front of the property, complemented by a cast iron period fireplace with a tiled hearth and decorative picture rails, adding character and warmth to the room. The kitchen/diner, accessed from the hallway, is a true showpiece. Sleek gloss charcoal grey units are beautifully paired with luxurious quartz worktops, including a large breakfast bar that seamlessly extends the dining area. Ample storage solutions are provided with an array of drawers, cupboards, and shelving, while high-spec integrated appliances include a tall fridge and freezer, dishwasher, electric oven and grill, five-ring gas hob with a premium extractor above, and an inset sink with plinth lighting for an added touch of sophistication. Thoughtfully designed for efficiency, the kitchen balances both ergonomic functionality and refined aesthetics. Adjacent to the kitchen, the dining area offers generous space for a large table and chairs, perfect for entertaining or family gatherings. A large archway leads through to the sitting room, the most substantial reception area, featuring an impressive full-wall entertainment space designed to accommodate a large TV with storage cupboards beneath. Double doors open out to the rear garden, inviting natural light and providing seamless indoor-outdoor flow.
UPSTAIRS
Ascending the wooden balustrade staircase, you are welcomed onto a spacious first-floor landing, offering loft access and a walk-in airing cupboard housing the boiler and pressurised system for added convenience. The principal bedroom occupies the extended rear section of the house, providing exceptional space with two walls of bespoke fitted wardrobes and storage. A Juliet balcony with double doors opens to showcase a lovely garden view.. The accompanying en-suite bathroom is elegantly finished with tiled walls and flooring, a glass-screened walk-in shower enclosure featuring both a drenching showerhead and handheld attachment, a heated towel rail, a heated vanity mirror, a WC, and a pedestal wash basin. Bedroom 2 is a generously sized double, boasting stripped wooden flooring, an original period fireplace, picture rails, and a charming bay window overlooking the front of the property. Bedroom 3 is another well-proportioned double, offering pleasant views to the side of the property, while Bedroom 4, though the most compact, still provides a comfortable 2.79m x 2.59m, with its own side aspect. The family bathroom is stylishly appointed, featuring a tiled-panel bath with a shower unit above, ready for a hose and screen installation if desired. Additional features include a pedestal wash basin, a heated towel rail, and a low-level WC. A distinct characteristic of the upper floor is the charming sloped ceilings and exposed beams, further complemented by decorative picture rails in selected rooms, adding to the home’s unique appeal.
OUTSIDE THE PROPERTY
Set back from the road, this impressive property enjoys a generous frontage with a post & rail fence and gated entrance, leading to a spacious driveway with parking for at least three cars. The garage, thoughtfully extended in recent years, offers versatility to suit a range of needs. The front section remains as secure storage, complete with an up-and-over door, while the rear half has been transformed into a plastered, insulated, and carpeted study/hobby room. A roof lantern floods the space with natural light, making it an ideal setting for work or leisure (STPP). Further extending the functionality of the garage, the utility area is fully equipped with plumbing for appliances, a stainless steel sink, and fitted kitchen units that provide excellent storage. Stylish wood-effect laminate flooring, tiled splashbacks, and matching worktops enhance the space, while an adjoining separate WC with a wash basin adds convenience. This outbuilding is finished to a high standard, featuring quality double-glazed windows and radiators connected to the house's boiler system for year-round comfort.
Between the house and garage, a decking and hot tub area offers a private retreat, enclosed by tall composite fencing for added privacy and wind protection. Leading around the property, you’ll discover a beautifully designed entertaining space, complete with a stone patio and fire pit—a perfect spot for gatherings. Thoughtfully landscaped, this area features a harmonious blend of flower planters, astro turf, decking, patio, and screening, creating a welcoming and stylish environment. The rear garden, securely fenced and extending to approximately 200ft, provides an exceptional outdoor space. Several specimen trees, including twisted willow, cherry plum hybrid, and cherry, line the boundary, offering natural beauty throughout the seasons. Towards the garden’s end, a pair of timber-framed sheds sit beneath majestic ash trees, providing additional storage and versatility.
ADDITIONAL INFORMATION
SERVICES: Mains Water, Gas, Electric
Mobile phone signal is excellent and there is Fiberoptic in the pavement outside the property.
COUNCIL TAX BAND: Wealden E £3,126.82
LOCATION
Hailsham is the largest in-land town within East Sussex, but it also still retains its market town heritage by having a farmers market close to the town center. Hailsham has something for everyone with a multitude of shops in the High street and outskirts to choose from, there are three main supermarkets TESCO, WAITROSE, ASDA, as well as express stores like Tesco, Co-op and Iceland. For your health needs the town has two main doctors practices and several satellite surgeries, you will also find a number of pharmacy options, dentists, opticians to choose from. There is a thriving social aspect to the town with two large social clubs offering entertainment, snooker, drink and food. On the subject of food, you are spoilt for choice with Chinese, Indian, Turkish, British and Italian to name but a few places to grab a meal or take out. Hailsham community college offers secondary education and excellent sports background, and there are numerous primary schools and day care nurseries within close proximity. The leisure center is comprehensive with lots of classes, it also has a swimming pool and ten pin bowling alleys.
From the property Hailsham is 0.2 miles, Uckfield 12.5 miles, Lewes 11 miles, Eastbourne 11 miles, Brighton 20 miles and Gatwick 44 miles
DIRECTIONS: https://w3w.co/pixies.weeknight.village
HALLWAY
2.57m x 3.49m (8' 5" x 11' 5")
LOUNGE
3.44m x 4.16m (11' 3" x 13' 8")
KITCHEN/DINER
5.64m x 5.41m (18' 6" x 17' 9")
SITTING ROOM
5.64m x 3.49m (18' 6" x 11' 5")
FIRST FLOOR
PRINCIPAL BEDROOM
5.12m x 4.15m (16' 10" x 13' 7")
EN-SUITE
1.48m x 2.54m (4' 10" x 8' 4")
BEDROOM 2
3.48m x 4.19m (11' 5" x 13' 9")
BEDROOM 3
2.93m x 3.50m (9' 7" x 11' 6")
BEDROOM 4
2.93m x 2.81m (9' 7" x 9' 3")
BATHROOM
2.06m x 2.11m (6' 9" x 6' 11")
OUTSIDE
GARAGE
STUDY/HOBBY ROOM
2.76m x 2.98m (9' 1" x 9' 9")
UTILITY
2.96m x 1.90m (9' 9" x 6' 3")
TOILET
0.91m x 1.90m (3' 0" x 6' 3")
AGENTS NOTES
This information has been provided on the understanding that all negotiations on the property are conducted through AP Estate Agents. They do not constitute any part of an offer or contract. The information including any text, photographs, virtual tours and videos and plans are for the guidance of prospective purchasers only and represent a subjective opinion. They should not be relied upon as statements of fact about the property, its condition or its value. And accordingly any information given is entirely without responsibility on the part of the agents or seller(s). A detailed survey has not been carried out, nor have any services, appliances or specific fittings been tested. All measurements and distances are approximate. A list of the fixtures and fittings for the property which are included in the sale (or may be available by separate negotiation) will be provided by the Seller's Solicitors. Where there is reference to planning permission or potential, such information is given in good faith. It should not be assumed that the property has all necessary planning, building regulation or other consents. Purchasers must satisfy themselves by inspection or in other ways that these matters have been properly dealt with and that all information is correct. AP Estate Agents strongly advises that a prospective purchaser should contact us to check any information which is of particular importance, particularly for anyone who will be travelling some distance to view the property. AP Estate Agents is the trading name of AP Estate Agents Limited. Our registered office is 30/ 34 North Street, Hailsham, East Sussex, United Kingdom, BN27 1DW. Company number 14075380. Registered in England and Wales
Meet the Team that keep AP Estate Agents moving.
Read More
Find out why AP Estate Agents is the right choice for you.
Read More
See our latest properties for sale
Search
Contact us here and we can assist you further.
Contact Us




