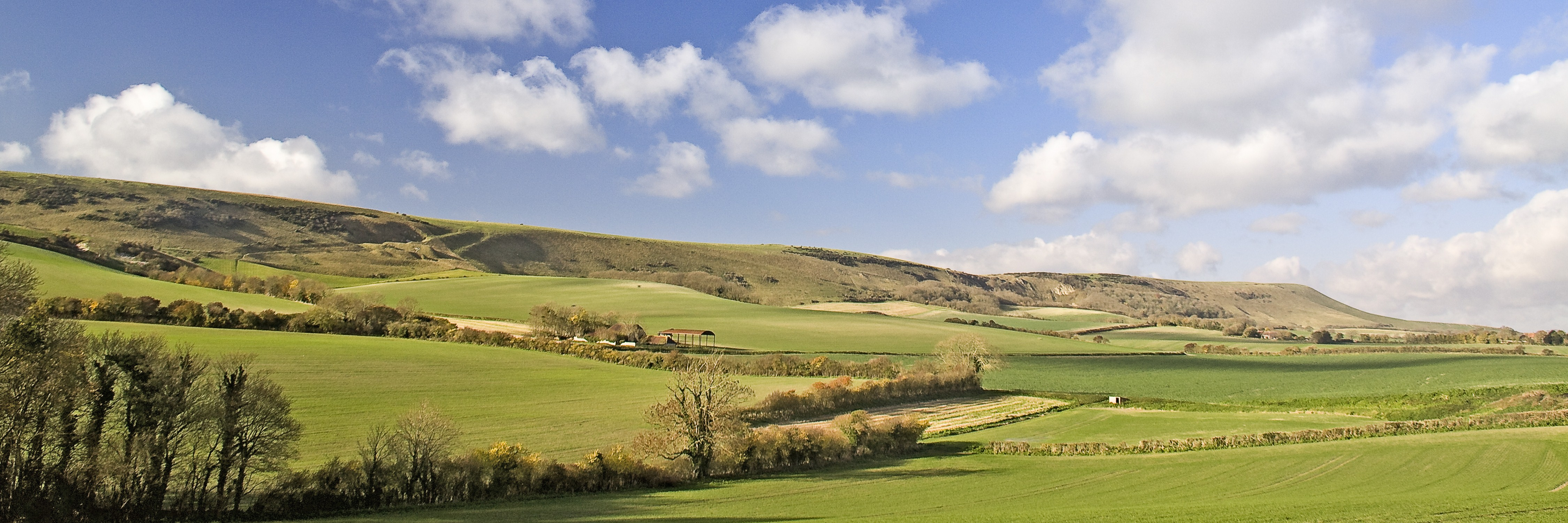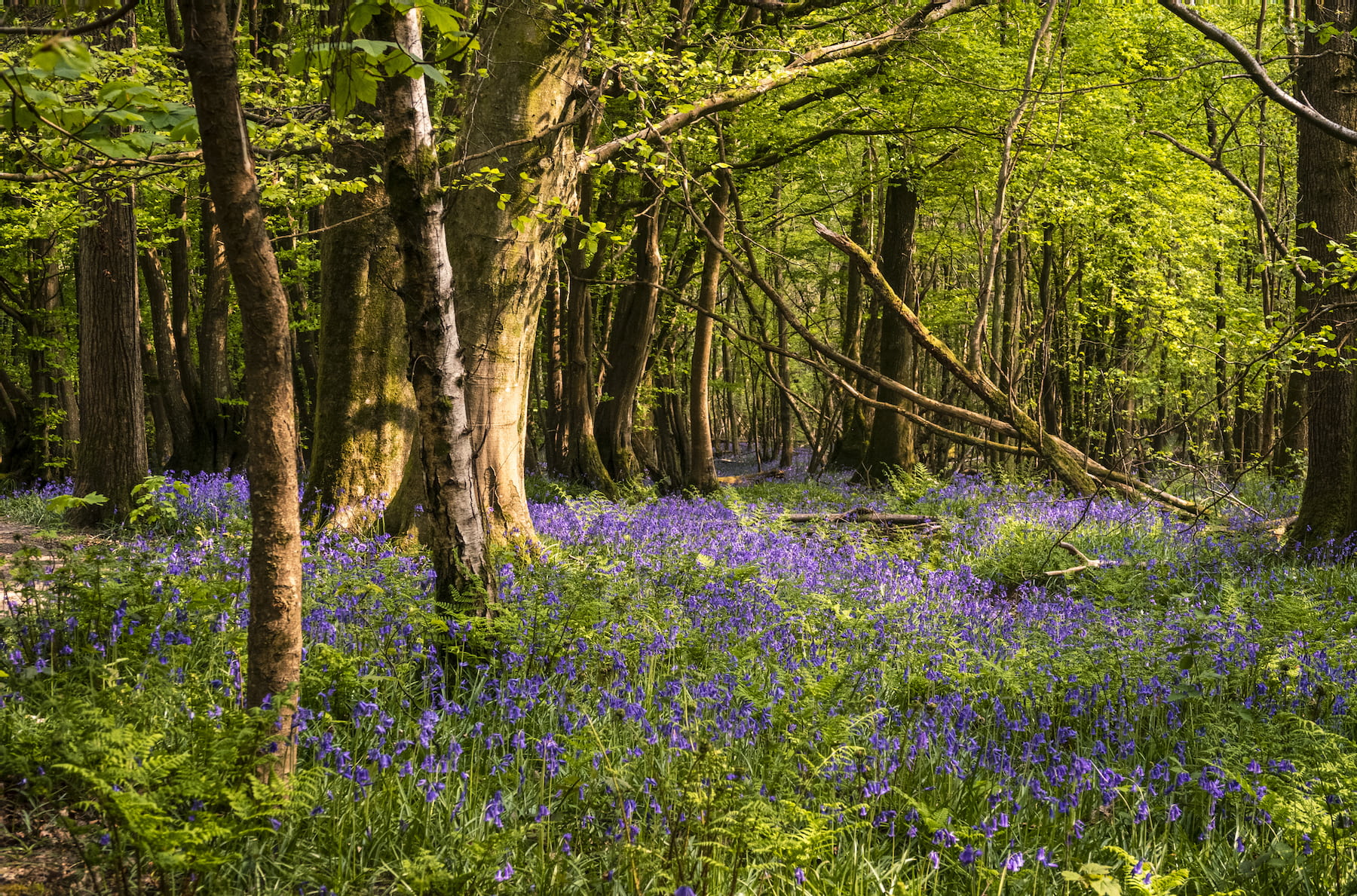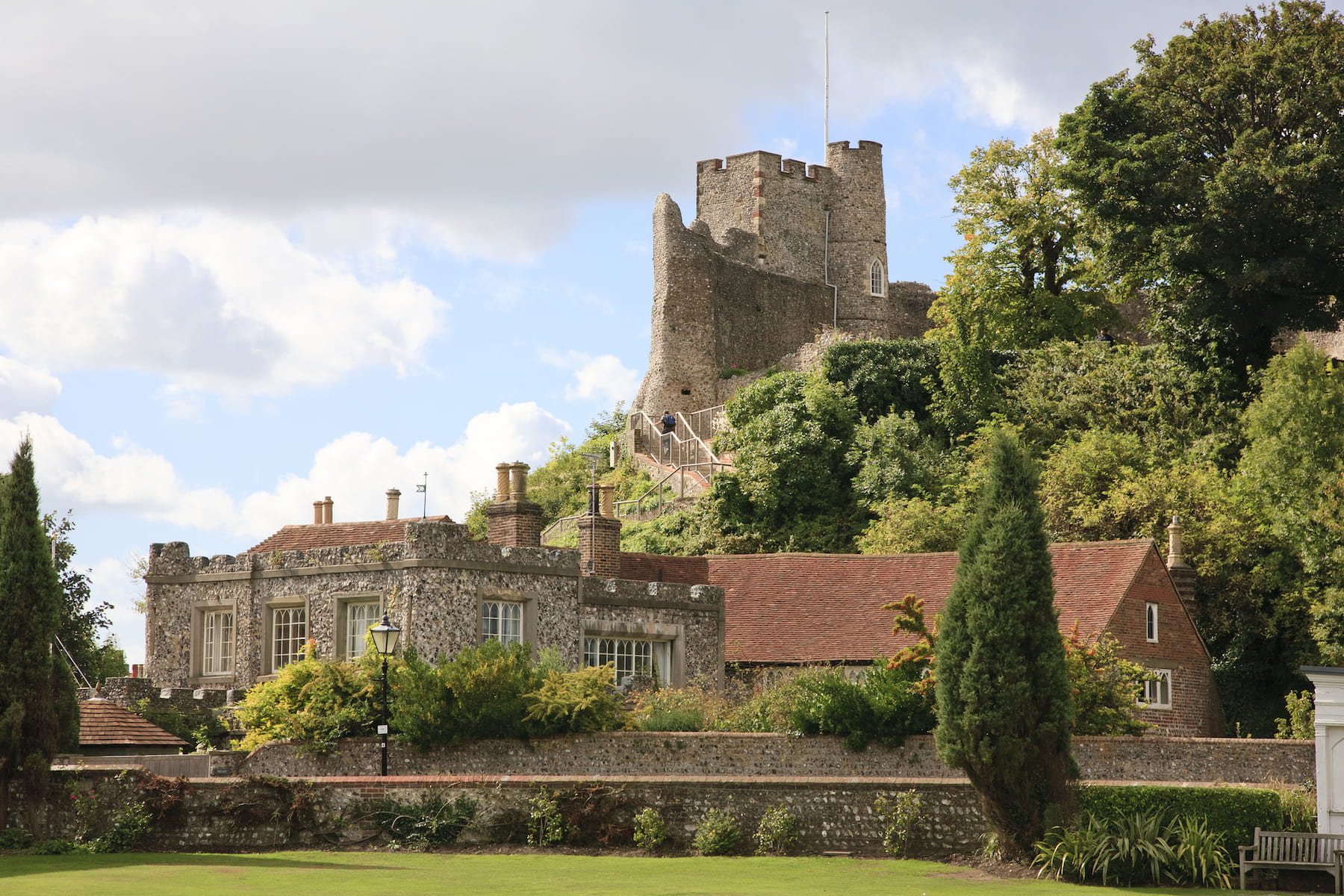AP Estate Agents are proud to present this deceptively spacious 4 bedroom detached family home in the popular northern area of Eastbourne, between Willingdon and Hampden Park. The property was taken on by its current owners 3 years ago as a modernisation project and no expense has been spared to create this wonderful home, with lovely fixtures and fittings throughout, solid oak doors, new central heating and flooring installed, the list goes on.
INSIDE THE PROPERTY
You enter into a reception hallway with attractive herringbone style flooring, space for occasional furniture, understairs storage and stairs up to the first floor. Entering into the LOUNGE you are struck by the shear size of the room stretching the entire depth of the house, it is light and bright with a beautiful marble fireplace, with double doors leading into a good size CONSERVATORY that has a sunny aspect and a excellent view of the garden, there are radiators to cater for the winter months and a polarized roof to keep the heat off during the summer. The seperate DINING ROOM is a great size with a very helpful serving hatch still in place through to the kitchen, this is an excellent room in which to entertain while appreciating lovely views over the rear garden. Both reception rooms have full laminate flooring which runs seamlessly throughout, all new radiators fitted and all the reception areas are immaculately presented. The KITCHEN is luxuriously appointed with gloss grey units and sparkling quartz worktops, the room has been carefully designed for maximum storage, there are a wide range of units, space for a American fridge freezer, dishwasher and washing machine. Integrated appliances include built in electric multi functional single oven with warming drawer, 5 ring gas hob with extractor above, and composite sink from which you over look the garden. Despite the comprehensive range of units you will still find space for a small table and chairs, giving some idea as to its overall size. Also on the ground floor is the convenience of a CLOAK ROOM with W,c and wash basin.
UPSTAIRS
This property has an impressive first floor landing area providing lots of space between the rooms and access to the loft which is three quarter boarded with a light. The MAIN BEDROOM is a large double with a full wall of fitted wardrobes and overlooks the rear garden. BEDROOM 2, currently used as a guest room, has an EN-SUITE shower room, fully tiled in a stylish design, with a fully enclosed shower cubicle with a very fancy Mira shower that has body jets, hand held fitment and drenching head, as well as a wall mounted washbasin with storage below and a heated vanity mirror above the integrated lighting. BEDROOM 3 is at the front of the property and contains a built in double wardrobe. BEDROOM 4 has a single built in wardrobe and still offers a great size double room. The FAMILY BATHROOM is fully tiled, with his and hers wall mounted wash basins with storage below, matching twin tall storage cupboards, jacuzzi bath with multi jets, extra large shower enclosure with a series of different functions controlled from a wall mounted pad, water fall drenching head and hand held attachment.
OUTSIDE
The property sits on a plot which is arguably one of the largest in the area, due to being on the corner of Hazelwood avenue and St Davids close. The front garden is well screened by tall growing hedging creating a high degree of privacy from the road, laid to lawn with a path leading up to the front door. There is a secure gate providing access to the rear garden as well as back out to the pavement. All the sofits and guttering have been replaced with a number of water butts collecting water for the plants. The rear garden is surrounded by a boundary of hedging and high quality paneling and concrete posts and provides a fantastic outdoor space for entertaining following extensive landscaping. Just outside the back door is a BBQ area fully sheltered within a gazebo with power and water supplies nearby, the newly laid patio extends around the garden with a central area of artificial grass. To one side is a raised flower bed contained by railway sleepers providing all year round colour. A timber built SUMMERHOUSE occupies one corner, with a covered decking area in front and double glazed windows, projector mounting box and a bar within. Accessed from the rear of the garden via a double glazed door is the DOUBLE GARAGE with power and lighting, with a pitched roof with storage above head, as well as new up and over doors open out to a private driveway providing parking for a couple of cars. The garage could offer potential due to its size and position for conversion to ancillary accommodation (STPP)
ADDITIONAL INFORMATION
SERVICES: Mains Gas, Electric, Drainage, Water. Fiberoptic is in the street, with the choice for the new owner to connect if required.
COUNCIL TAX: Band D £2,416.45
LOCATION
This property is situated in between Willingdon and Hampden park, and is well connected for local schools, with a secondary school with sports facilities and two primary schools located less than a mile away. Hampden Park train station is 1.2 miles away and is a main line into London, and a easy route into Eastbourne for all your main shopping needs. Your two most local choices are Hampden Park which has a bustling high street with several places to grab fast foods, hobby stores, hairdressers, dental practices and a Tesco to name but a few. Willingdon which has a square of shops containing Tesco Express, Pharmacy, Barbers, Hairdresser, Fish and Chips, Dominoes, all day Cafe, Chinese and a Public house.
Eastbourne (3.9 miles), Hailsham (6 miles), Hastings (19 miles), Brighton (24miles), Royal Tunbridge Wells (28 miles), Gatwick airport (43 miles)
DIRECTIONS: What3Words: ///risky.assume.unrealistic
ENTRANCE
3.39m x 2.69m (11' 1" x 8' 10")
LOUNGE
4.07m x 7.23m (13' 4" x 23' 9")
DINING ROOM
3.41m x 3.72m (11' 2" x 12' 2")
CONSERVATORY
4.40m x 3.24m (14' 5" x 10' 8")
KITCHEN
3.02m x 6.56m (9' 11" x 21' 6")
CLOAKROOM
0.86m x 1.58m (2' 10" x 5' 2")
FIRST FLOOR
LANDING
4.01m x 3.53m (13' 2" x 11' 7")
BEDROOM 1
4.07m x 4m (13' 4" x 13' 1")
BEDROOM 2
2.95m x 3.30m (9' 8" x 10' 10")
EN-SUITE
0.97m x 2.38m (3' 2" x 7' 10")
BEDROOM 3
2.71m x 2.83m (8' 11" x 9' 3")
BEDROOM 4
2.95m x 2.64m (9' 8" x 8' 8")
BATHROOM
2.36m x 3.72m (7' 9" x 12' 2")
AGENTS NOTES
This information has been provided on the understanding that all negotiations on the property are conducted through AP Estate Agents. They do not constitute any part of an offer or contract. The information including any text, photographs, virtual tours and videos and plans are for the guidance of prospective purchasers only and represent a subjective opinion. They should not be relied upon as statements of fact about the property, its condition or its value. And accordingly any information given is entirely without responsibility on the part of the agents or seller(s). A detailed survey has not been carried out, nor have any services, appliances or specific fittings been tested. All measurements and distances are approximate. A list of the fixtures and fittings for the property which are included in the sale (or may be available by separate negotiation) will be provided by the Seller's Solicitors. Where there is reference to planning permission or potential, such information is given in good faith. It should not be assumed that the property has all necessary planning, building regulation or other consents. Purchasers must satisfy themselves by inspection or in other ways that these matters have been properly dealt with and that all information is correct. AP Estate Agents strongly advises that a prospective purchaser should contact us to check any information which is of particular importance, particularly for anyone who will be travelling some distance to view the property. AP Estate Agents is the trading name of AP Estate Agents Limited. Our registered office is 30/ 34 North Street, Hailsham, East Sussex, United Kingdom, BN27 1DW. Company number 14075380. Registered in England and Wales
Meet the Team that keep AP Estate Agents moving.
Read More
Find out why AP Estate Agents is the right choice for you.
Read More
See our latest properties for sale
Search
Contact us here and we can assist you further.
Contact Us




