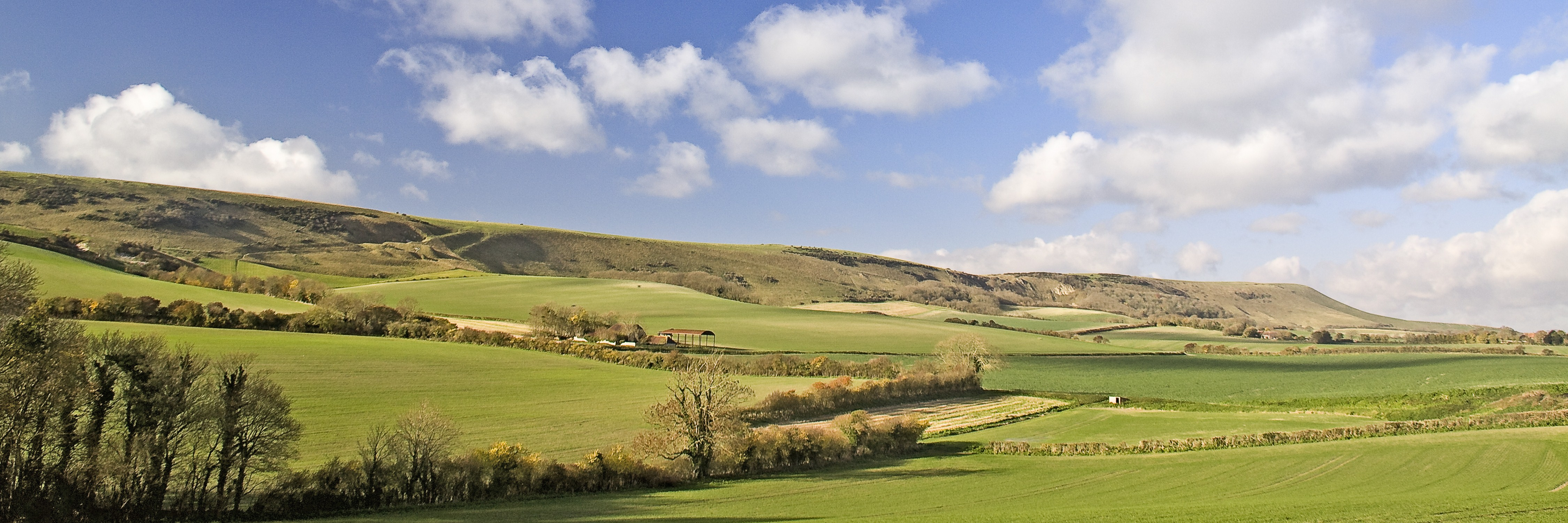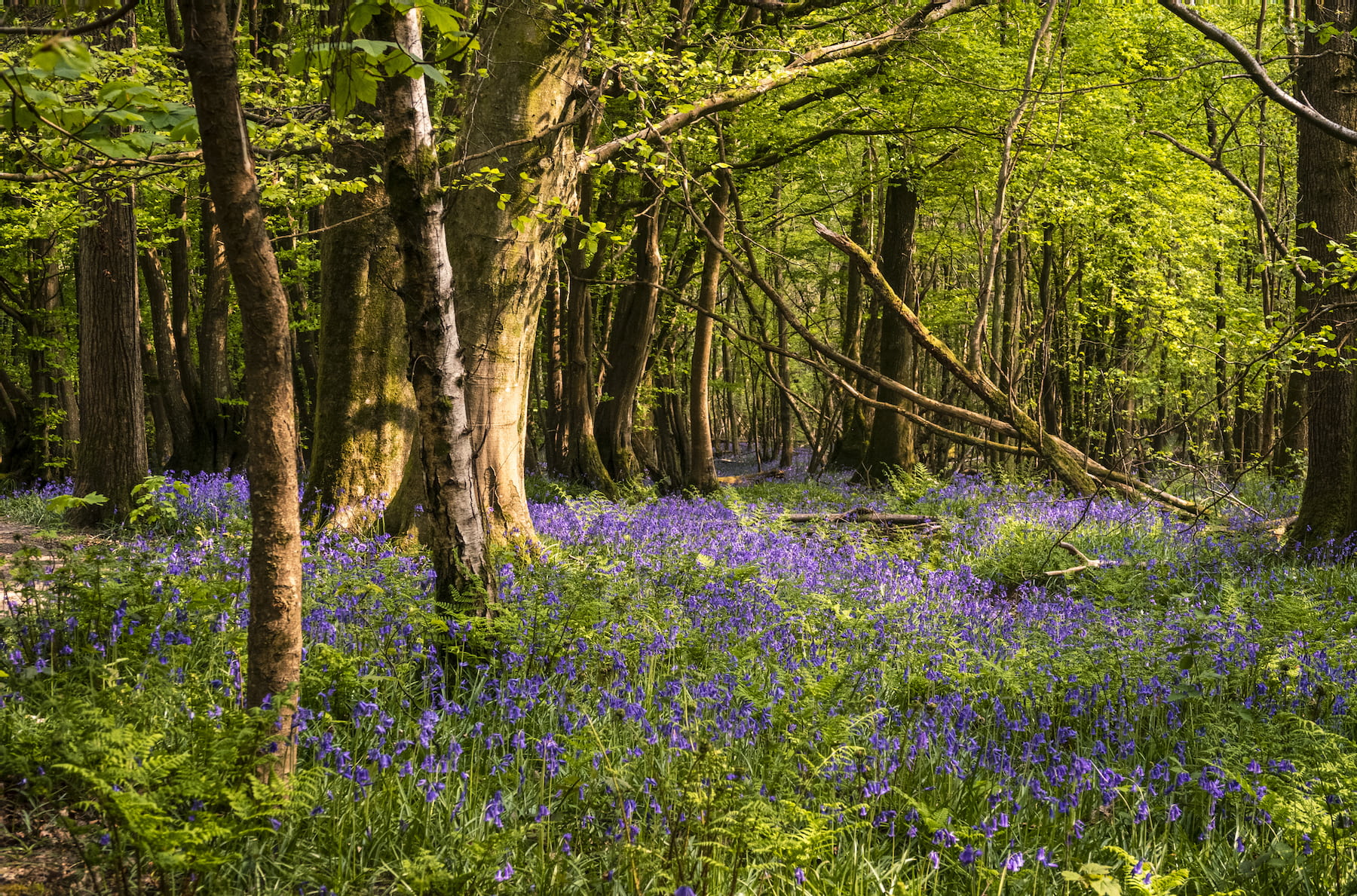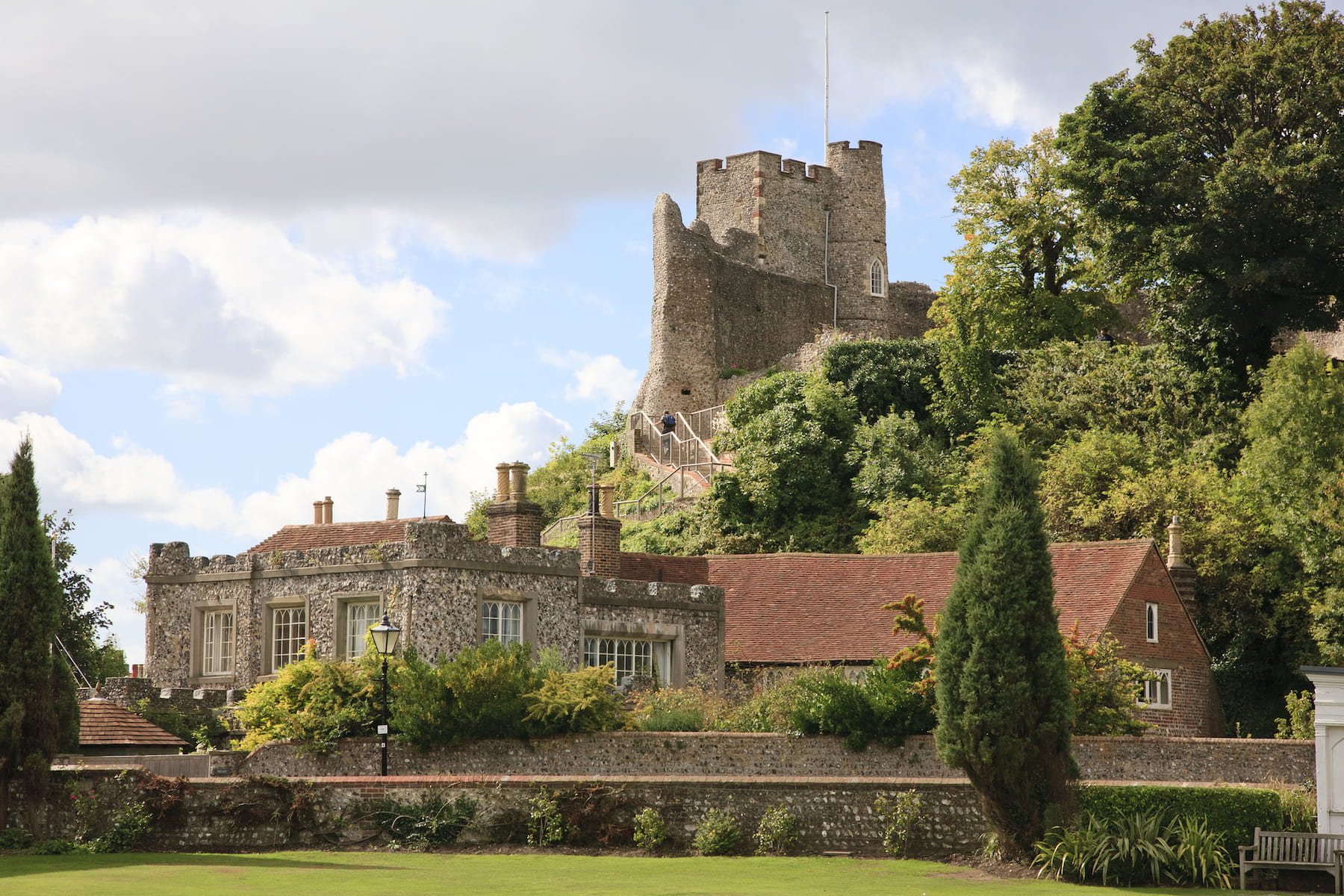AP Estate Agents are delighted to present this exceptional extended family home - a rare opportunity to secure a property that perfectly balances space, style, and potential. Already benefiting from a substantial extension, this home still offers scope for further expansion, with additional room to the side. The layout is ideal for modern family living, featuring separate reception rooms and a generously extended rear space that lends itself to multiple uses, such as an office, hobby room, or even the potential for a fourth bedroom on the ground floor. The south-facing aspect, combined with stunning bifold doors leading to the garden, creates an idyllic setting for both entertaining and making the most of the ample space available. This property truly needs to be seen to be fully appreciated.
INSIDE THE PROPERTY
Step into this wonderful family home and be greeted by a welcoming hallway with ample space for coats and shoes, leading to a versatile reception room, perfect as a cosy living area or easily adaptable as a fourth bedroom. The main living room exudes charm with its ornamental fireplace and inset log burner, creating a warm and inviting atmosphere. The oak doors and architraves add a touch of character, making the house feel instantly homely. The extended rear of the property truly impresses with its sense of space. A striking vaulted glass skylight bathes the room in natural light, while tiled flooring with underfloor heating ensures year-round comfort. This generous space effortlessly accommodates a dining area and additional seating, with stunning bifold doors opening onto the garden—ideal for relaxing or entertaining. From here, an inner lobby by the back door offers floor-to-ceiling storage, leading to a well-appointed galley kitchen with ample cupboard space and plumbing for appliances. The ground floor also features a convenient downstairs toilet with a washbasin and storage beneath. Completing the layout is a hobby room or office, thoughtfully converted from the original kitchen, which loops back to the front hallway and staircase.
UPSTAIRS
On the first floor, you will find a charming galleried landing, complete with elegant wooden balustrades, an airing cupboard, and access to the loft. The main bedroom is impressively spacious, offering pleasant views over the rear garden. With ample room for furniture and the added convenience of a built-in cupboard, it provides both comfort and practicality. Bedroom two also enjoys delightful views of the rear garden and is a generously sized double, perfect for accommodating wardrobes and additional furnishings. Bedroom three, while slightly smaller, still comfortably fits a double bed and benefits from a pleasant outlook to the front of the property. The family bathroom is both stylish and functional, featuring a white suite that includes a pedestal wash basin, a low-level WC, and a corner bath with a shower above. Fully tiled and finished with a sleek chrome heated towel rail, this space offers a touch of luxury. This thoughtfully designed upper floor ensures comfort and versatility for all the family. Book a viewing today to truly appreciate what this home has to offer.
OUTSIDE
The outside space of this property is truly exceptional and offers a wealth of features that set it apart. As you approach, you'll immediately notice the generous parking provision, a rare find for similar properties. The front driveway comfortably accommodates up to three vehicles, while a side driveway leads to a substantial tandem garage. The garage, with its up-and-over door, boasts attractive wooden cladding, double-glazed windows overlooking the garden, and a concrete base. Fully equipped with power, lighting, and a workbench, it offers immense versatility—ideal for valuable storage, housing extra appliances like large freezers, or even converting into a home gym or hobby room. In addition to the garage, the garden features a brick-built shed, providing further storage options. The property benefits from oil-fired central heating, with the oil tank neatly tucked away behind the garage for convenience and discretion. The rear garden is a true highlight, generously proportioned and thoughtfully landscaped to create a tranquil haven. It includes a selection of striking palm trees, raised flower beds, and a charming shingle path. Towards the rear, you’ll find larger herbaceous plants and an expanse of lawn stretching back to the house, complemented by a small patio adjacent to the property—perfect for outdoor seating and entertaining. This is an outdoor space designed to impress, combining practicality, potential, and a picturesque setting.
ADDITIONAL INFORMATION
SERVICES: Mains Water, Drainage and Electricity, Oil fired central heating
COUNCIL TAX: Band C £2275.02
LOCATION
Herstmonceux is a fabulous village with a thriving community offering a surprising amount of services. In the Centre is a very well regarded C of E Primary school which would only be a 5 minute walk from the property. There is a pharmacy on the way into the village with a doctors practice opposite the primary school, and the high street offers a numbers of places to eat with a choice of superb restaurants including French cuisine and Indian, in addition you will find a fish and chip shop, public house and little bake shop. The hub of the village is the post office and convenience store offering all your daily needs.
Leisure pursuits offered nearby include PGL centre for children, recreation ground, multi lake fishery as well as lots of country walks and the famous Herstmoncuex castle and Observatory right on your doorstep.
Other notable locations nearby include Brighton (24 miles), Royal Tunbridge wells (21 miles), Eastbourne (11 miles), Hastings (14 miles), Gatwick airport (48 miles). Nearby railway services can be found at Hastings, Bexhill, Battle and Polegate providing mainline transport to Charing cross and Victoria/London bridge in just over an hour
DIRECTIONS: https://w3w.co/delighted.inched.slate
ENTRANCE HALL
1.79m x 2.02m (5' 10" x 6' 8")
HALLWAY
0.93m x 2.33m (3' 1" x 7' 8")
LOUNGE
4.43m x 3.83m (14' 6" x 12' 7")
OPEN PLAN LIVING AREA
3.94m x 6.52m (12' 11" x 21' 5")
LIVING ROOM / BEDROOM 4
2.82m x 3.83m (9' 3" x 12' 7")
STUDY
2.02m x 3.26m (6' 8" x 10' 8")
CLOAK ROOM WC
0.80m x 2.09m (2' 7" x 6' 10")
KITCHEN
2.09m x 5.15m (6' 10" x 16' 11")
HALL
2.47m x 1.51m (8' 1" x 4' 11")
FIRST FLOOR
LANDING
2.03m x 2.94m (6' 8" x 9' 8")
BEDROOM 1
3.15m x 3.85m (10' 4" x 12' 8")
BEROOM 2
2.56m x 3.81m (8' 5" x 12' 6")
BEDROOM 3
2.25m x 3.32m (7' 5" x 10' 11")
BATHROOM
1.62m x 2.03m (5' 4" x 6' 8")
AGENTS NOTES
This information has been provided on the understanding that all negotiations on the property are conducted through AP Estate Agents. They do not constitute any part of an offer or contract. The information including any text, photographs, virtual tours and videos and plans are for the guidance of prospective purchasers only and represent a subjective opinion. They should not be relied upon as statements of fact about the property, its condition or its value. And accordingly any information given is entirely without responsibility on the part of the agents or seller(s). A detailed survey has not been carried out, nor have any services, appliances or specific fittings been tested. All measurements and distances are approximate. A list of the fixtures and fittings for the property which are included in the sale (or may be available by separate negotiation) will be provided by the Seller's Solicitors. Where there is reference to planning permission or potential, such information is given in good faith. It should not be assumed that the property has all necessary planning, building regulation or other consents. Purchasers must satisfy themselves by inspection or in other ways that these matters have been properly dealt with and that all information is correct. AP Estate Agents strongly advises that a prospective purchaser should contact us to check any information which is of particular importance, particularly for anyone who will be travelling some distance to view the property. AP Estate Agents is the trading name of AP Estate Agents Limited. Our registered office is 30/ 34 North Street, Hailsham, East Sussex, United Kingdom, BN27 1DW. Company number 14075380. Registered in England and Wales
Meet the Team that keep AP Estate Agents moving.
Read More
Find out why AP Estate Agents is the right choice for you.
Read More
See our latest properties for sale
Search
Contact us here and we can assist you further.
Contact Us




