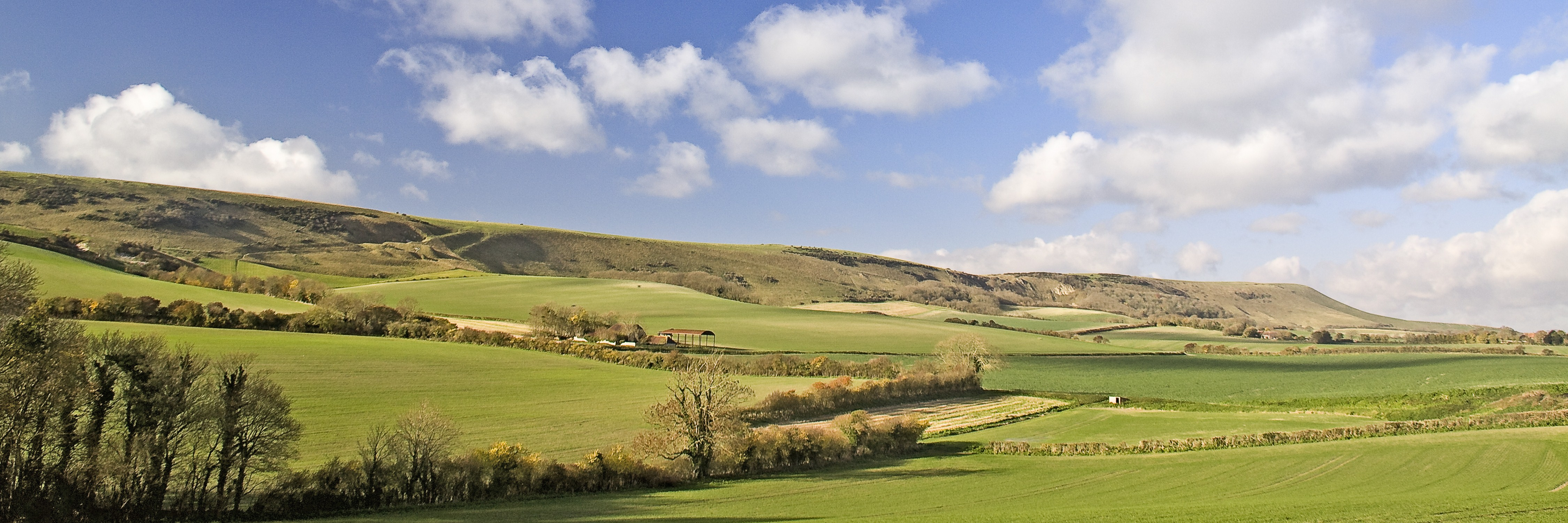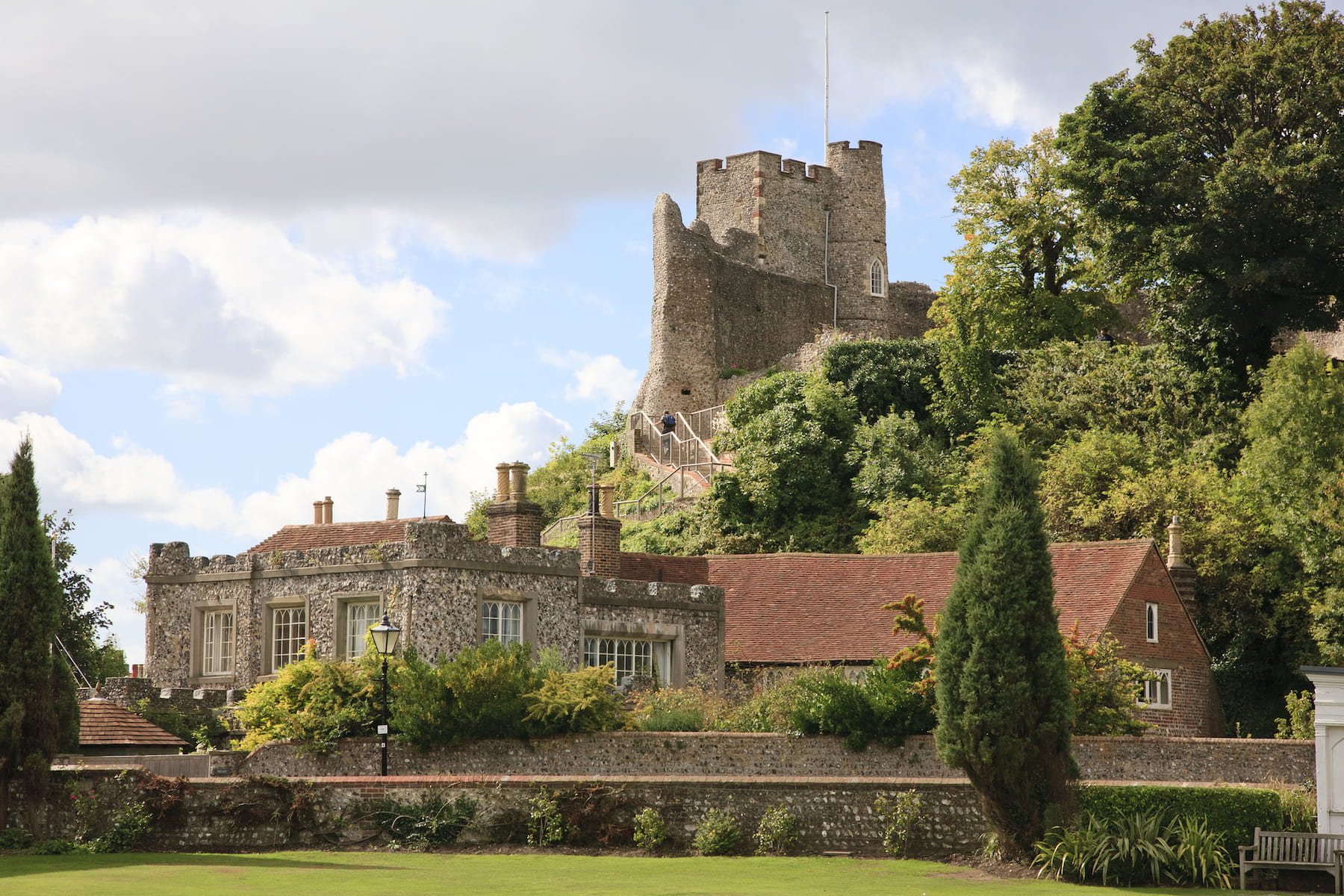AP Estate Agents are delighted to present Laurel Cottage to the market. This charming turn-of-the-century cottage is brimming with character and offers flexible accommodation with permission for an extension. The property currently features a lounge, dining room, study, and a spacious conservatory at the rear. Upstairs, there are three bedrooms and a family bathroom. Laurel Cottage is an ideal family home, with the added advantage of a separate two-bedroom detached annex within the grounds. Additionally, there is planning permission for the construction of two further properties, making this a unique and attractive opportunity.
THE MAIN RESIDENCE
Discover the charm of this double-fronted Victorian residence, featuring three reception rooms that offer ample space for family life or the potential for an open-plan layout. The lounge, located at the front of the property, boasts a charming log-burning stove. The dining room, mirroring the size of the lounge, is situated on the opposite side of the stairwell and provides access to a handy porch with a vaulted ceiling. The kitchen is generously sized, with space for appliances, an integrated oven, and a halogen hob with an extractor above. It is stylishly finished in gloss grey with a light wood-effect worktop that matches the flooring, complemented by metro tile splashbacks. From the kitchen, you can walk into the study, which could also serve as an alternative dining room, with doors leading out to the conservatory. The conservatory is fully double-glazed with a polycarbonate roof, offering a light and bright space. The current owners spend a lot of time here, using it as their dining area, enjoying the lovely views over the garden.
UPSTAIRS
The stairs lead up through the center of the property to the first floor, where the landing splits to provide access to the loft and main bedroom. This double bedroom benefits from a built-in storage cupboard above the stairs, a range of fitted bedroom furniture, and a window overlooking the front of the property. Bedroom 2 is similarly sized and also overlooks the front. At the rear of the house is Bedroom 3, another double-sized room with lovely views over the rear garden and farmland beyond. The family bathroom is spacious, featuring a large wall-mounted sink unit tucked around the corner, facing a large vanity mirror with a modern metro-style tiled wall behind. In the corner of the room, there is a curved shower cubicle next to a tall heated towel rail, a standalone deep bath, a low-level WC, and a window overlooking the garden.
OUTSIDE
This property boasts a fantastic plot size of approximately 0.36 acres. Currently configured to provide ample parking with a crushed road stone surface, it also features a separate lawned area divided by low-level fencing. The front of the property is securely fenced, with a path leading through a courtyard area to the front door and another gateway into the garden. Half of the garden features a lush lawn surrounded by a variety of shrubs, trees, and plants, including grape vines along the fence. The garden feels well secluded from the road and neighbors, thanks to a combination of newly erected fencing and tall growing shrubs. There are a couple of outbuildings that provide excellent storage. Additionally, there is a lean-to on the side of the house and a charming detached building with a tiled roof that mimics the main house in appearance. This building, likely built at the same time as the main house, offers the possibility of an outside office or a space for a hobbyist, away from the distractions of the house.
ANNEX
Constructed just over a year ago, this stunning static home is perfect for independent living. It boasts a fenced-off garden, hardstand parking, and all necessary utilities. The accommodation features a long entrance hall leading into the property, with a spacious living room that has double aspect windows. The good-sized kitchen is equipped with an extensive range of high-gloss units, space for appliances, an integrated oven and hob, and double doors that open to the garden. There are two double bedrooms and a family bathroom with a walk-in shower enclosure, a separate WC, a basin unit with storage below, and a useful airing cupboard.
PLANNING
A huge advantage to this listing is the planning which has been granted to extend Laurel Cottage and build two well spaced detached 3 bedroom properties in place of the annex to the rear:
WD/2022/1248/F - PROPOSED DEMOLITION OF EXISTING CONSERVATORY AND SIDE BUILDING. CONSTRUCTION OF TWO STOREY REAR EXTENSION AND SINGLE STOREY SIDE EXTENSION . CONSTRUCTION OF PURPOSE BUILT DETACHED ANNEXE TO PROVIDE ADDITIONAL RESIDENTIAL ACCOMODATION.
WD/2024/0696/O - OUTLINE PERMISSION FOR DEMOLITION OF OUTBUILDING AND CONSTRUCTION OF TWO LOW PROFILE DWELLINGS TO THE REAR OF LAUREL COTTAGE WHICH WILL BE RETAINED. PARKING, GARDENS AND LANDSCAPING AND IMPROVEMENT OF ACCESS TO A22.
ADDITIONAL INFORMATION
Council Tax Band D £2,558.30
SERVICES: Mains Water, Sewage and Gas
LOCATION
Laurel Cottage is situated in the suburb of Lower Dicker, Hailsham. Its prime location along the main A22 road offers excellent travel access, though it does come with some road noise.
Conveniently located near the prestigious Bedes private school in Upper Dicker, renowned for its excellent facilities and outstanding reputation. Additionally, Abbotts Wood and Arlington Reservoir are nearby, offering miles of scenic walking trails that connect with numerous paths throughout the beautiful countryside in this area.
Hailsham is the largest in-land town within East Sussex, but it also still retains its market town heritage by having a farmers market close to the town center. Hailsham has something for everyone with a multitude of shops in the High street and outskirts to choose from, there are three main supermarkets TESCO, WAITROSE, ASDA, as well as express stores like Tesco, Co-op and Iceland. For your health needs the town has two main doctors practices and several satellite surgeries, you will also find a number of pharmacy options, dentists, opticians to choose from. There is a thriving social aspect to the town with two large social clubs offering entertainment, snooker, drink and food. On the subject of food, you are spoilt for choice with Chinese, Indian, Turkish, British and Italian to name but a few places to grab a meal or take out. Hailsham community college offers secondary education and excellent sports background, and there are numerous primary schools and day care nurseries within close proximity. The leisure center is comprehensive with lots of classes, it also has a swimming pool and ten pin bowling alleys.
From the property Hailsham is 2 miles, Uckfield 9.5 miles, Lewes 11 miles, Eastbourne 10 miles, Brighton 20 miles and Gatwick 44 miles
DIRECTIONS: https://w3w.co/prospered.niece.resist
MAIN HOUSE
PORCH
2m x 1.31m (6' 7" x 4' 4")
SITTING ROOM
3.30m x 3.36m (10' 10" x 11' 0")
LOUNGE
3.17m x 3.36m (10' 5" x 11' 0")
STUDY
3.17m x 2.35m (10' 5" x 7' 9")
KITCHEN
4.19m x 2.35m (13' 9" x 7' 9")
CONSERVATORY
UNMEASURED
UPSTAIRS
BEDROOM 1
3.31m x 3.28m (10' 10" x 10' 9")
BEDROOM 2
3.01m x 3.28m (9' 11" x 10' 9")
BEDROOM 3
3.01m x 2.36m (9' 11" x 7' 9")
BATHROOM
4.22m x 2.36m (13' 10" x 7' 9")
LANDING
1.73m x 1.35m (5' 8" x 4' 5")
ANNEX
HALLWAY
1m x 9.95m (3' 3" x 32' 8")
LOUNGE
4.80m x 4.71m (15' 9" x 15' 5")
KITCHEN
4.80m x 3.83m (15' 9" x 12' 7")
BEDROOM 1
3.81m x 3.83m (12' 6" x 12' 7")
BEDROOM 2
3.81m x 3.90m (12' 6" x 12' 10")
BATHROOM
3.81m x 1.91m (12' 6" x 6' 3")
Meet the Team that keep AP Estate Agents moving.
Read More
Find out why AP Estate Agents is the right choice for you.
Read More
See our latest properties for sale
Search
Contact us here and we can assist you further.
Contact Us




