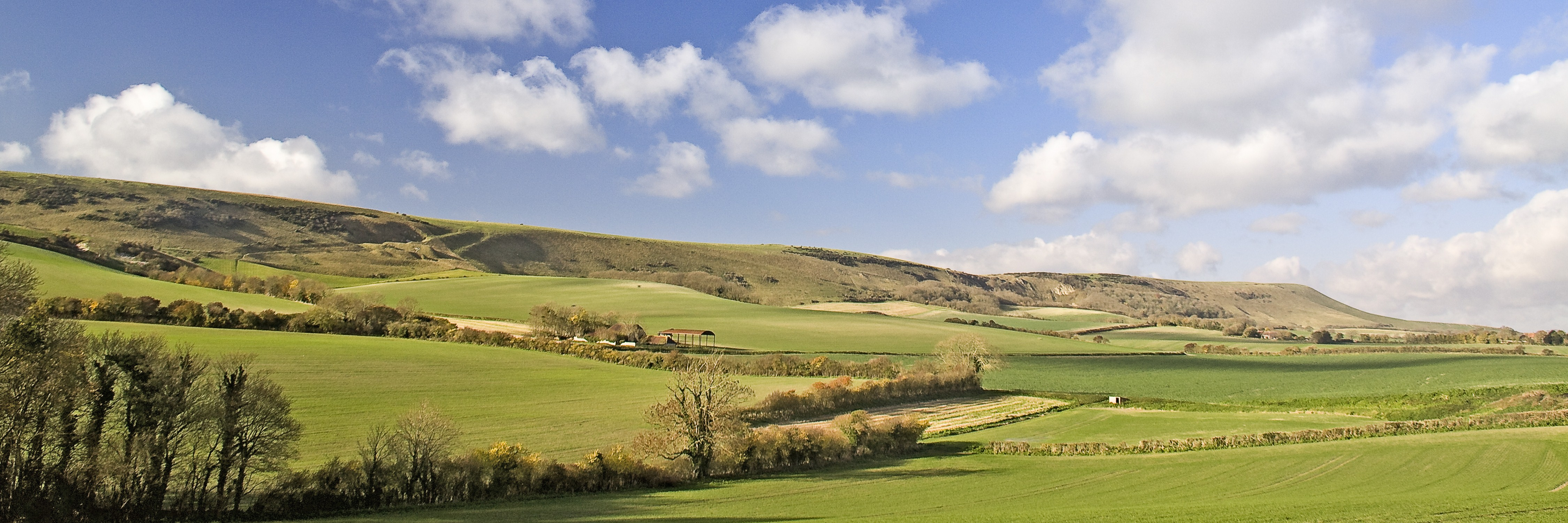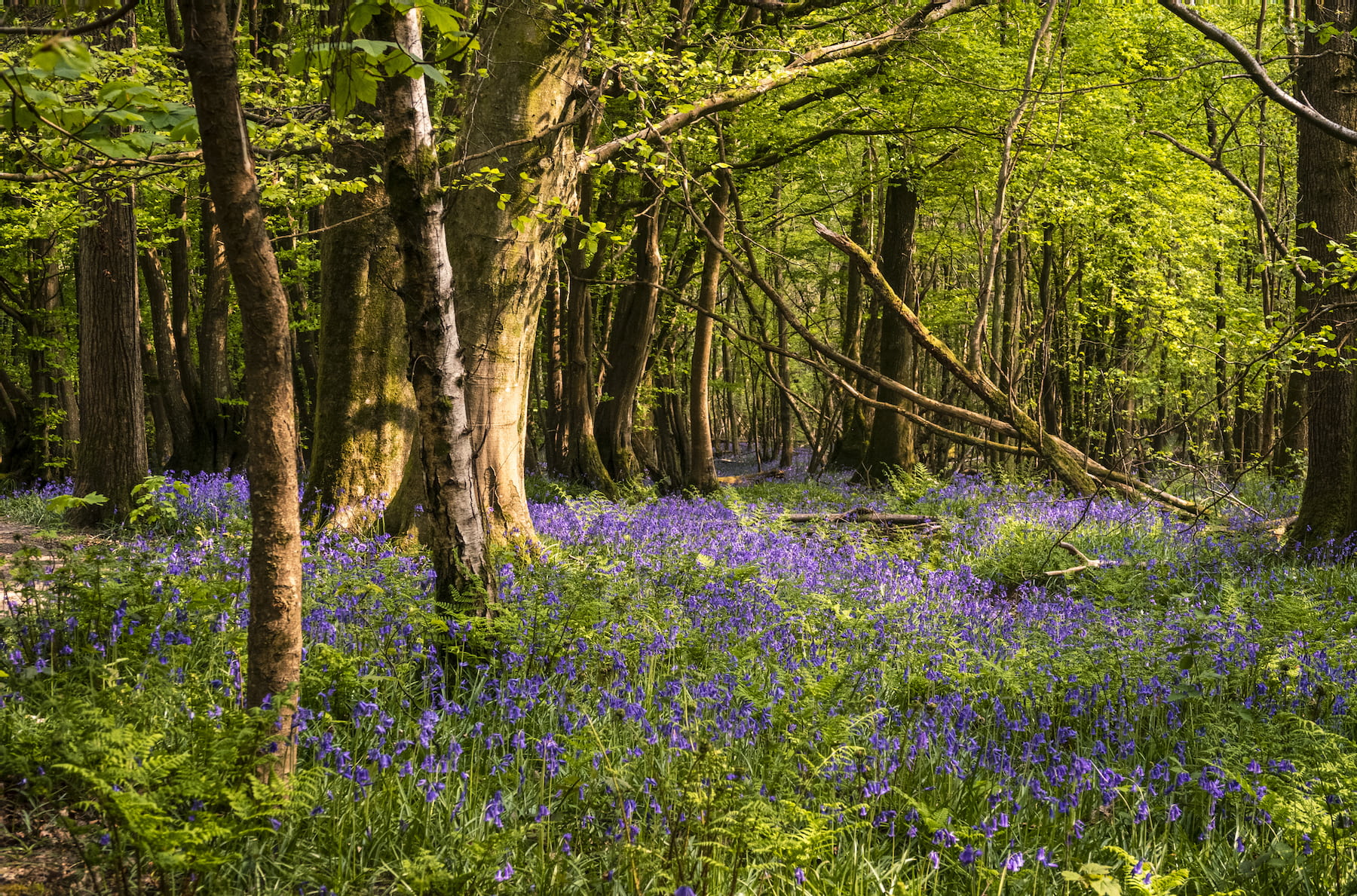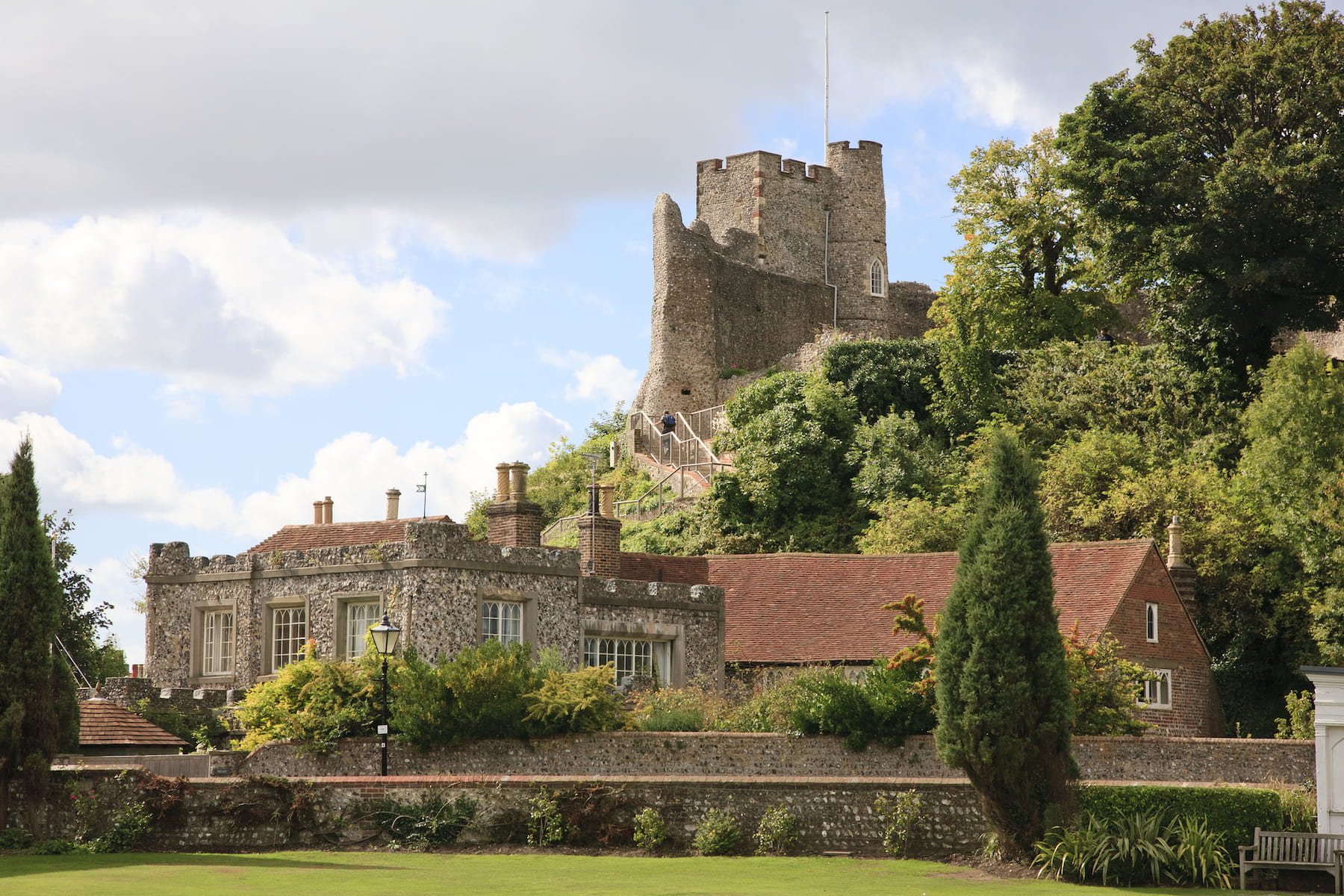GUIDE PRICE: £1,080,000-£1,125,000
AP Estate Agents are proud to present Dacre House in Windmill Hill near Herstmonceux, a beautiful Georgian unlisted property believed to originally date back to the 1820's. This impressive dwelling is angled away from the road and well screened behind tall fencing and foliage, making it extremely private and almost hidden from view. Having undergone modernisation at great expense by the current owners this property now benefits from an amazing energy rating. Solar panels have been installed to take advantage of its direct southerly aspect, two air source heat pumps contribute to a superb central heating system that runs the house and swimming pool with the greatest efficiency, and new insulation has been added to all the walls within.
INSIDE THE PROPERTY
Originally the property would have been smaller and over the years extensions have been added, most significantly in the 1970's. Now the property sprawls over several levels and offers unique and flexible accommodation extending to some 3775 sq ft. The property is formally entered via a grand open porch supported by pillars, and once in the property a RECEPTION HALLWAY opens out with stairs in front of you that lead both up and downwards. Either side of you are two reception rooms, a large FORMAL LOUNGE which has lovely triple aspect Georgian style windows overlooking the front garden, whilst the opposite side of the Hallway is a large STUDY that could lend itself to a whole host of uses including another reception room or a bedroom (6th), it also benefits from a lovely view of the front garden, and has a character fireplace as a focal point of the room.
Taking the stairs down brings you to the KITCHEN, a traditional part of the house with rustic beamed ceiling and quarry tiled floors, creating a lovely environment which is often lost in modern homes. There is a built-in AGA with an attractive exposed brick surround, the exposed brick is notable beneath the breakfast bar and steps which lead up to the boiler room. This is a very functional room with a vast array of units befitting in style to the age of the property, it seamlessly flows into the DINING ROOM which has space for a huge table and also benefits from a large dresser style arrangement of storage. Double doors lead you into a antechamber before you reach the INDOOR HEATED SWIMING POOL, boasting its own air source heat pump and doors on three sides which take in the immersive view of the garden, a wonderful asset to have use of night and day. Finalising the accommodation on this level is the CONSERVATORY a fantastic room from which to enjoy the stunning views in any weather, fully double glazed with tiled floors it has been divided to incorporate a separate UTILITY ROOM, equipped with an extensive range of units, plumbing for appliances, sink and a separate W.C. Let us not forget the BASEMENT which is made up of two rooms and carries significant advantages with it, including adaptations such as gyms, self contained accommodation, games room, man cave or simply storage.
UPSTAIRS - LEVEL 1
From the hallway again, there is a split landing to a large double BEDROOM with double aspect views, recently fitted SHOWER ROOM, finished with a stylish tiled design including shower cubicle, W.c and corner wash basin with units above and below. Opposite is a really useful storage cupboard making this wing ideal guest accommodation. There is also a large FAMILY BATHROOM, fitted with up-to-the-minute facilities, a super shower with multiple functions, stand alone bath, W.c, chrome heated towel rail and wash basin with storage below and heated vanity mirror above. Adjacent to this room is a decommissioned staircase which now serves as a huge storage cupboard.
UPSTAIRS - LEVEL 2
Taking the stairs from the hallway up to a landing, where you will find a window which could be changed to a balcony on top on the reception rooms below (STPP), this would provide a wonderful vista from which to soak up the views of the front garden and enjoy a cup of your favorite drink in the morning. From this landing you access a BEDROOM with En-Suite, currently being used as a dressing room for the principal bedroom with fitted units. The En-suite has a walk-in shower cubicle, W.c, wash basin with storage below and heated vanity mirror above. Heated towel rail. Across the landing is the PRINCIPAL BEDROOM which will not disappoint in size, with double aspect windows, a full wall of recently fitted wardrobes and a period fireplace which adds character, reminding you of the house's era.
UPSTAIRS - LEVEL 3
With TWO BEDROOMS on this floor, both benefiting from the highest views across the countryside towards the South downs, are good size doubles, one having a built in cupboard.
Please bear in mind that although there are several levels, there arent a huge amount of stairs and all the stairwells and landings have been recently decorated.
OUTSIDE
When you are buying a property of this caliber privacy is usually high on the agenda and this one ticks those boxes, approached through a private gated entrance the gravel driveway sweeps around in front of a garage block giving the option of both sheltered or outside parking. There is parking for lots of vehicles so when entertaining there will be no concerns on space for your guests. The GARAGING is an attractive weatherboarded building with clay tiled roof, inside consists of a workshop with power, light and work bench. Separate parking for two vehicles, one side being larger than the other, there is an attic space which could be a POTENTIAL OFFICE SPACE (STPP), Electric car charging point and electrically operated door. Connected to the garage building is an additional car barn with storage to the side. The views from this property are simply stunning, it is possible to see the South Downs some 10 miles in the distance, it would be a blessing to wake up to these views every morning. The garden undulates slightly away from the house into a large expanse of lawn that abuts to farmland, there is a large shallow pond with a water feature and a patio area which has been used for a Hot tub tucked away beside the Car barn. Around the front of the property is an area of formal lawn which would be excellent for entertaining. The foliage around the perimeter is at least 20ft deep and provides a great deal of privacy, but if it was important to maximise the garden space a lot of extra space could be claimed by thinning this out, but with approximately 0.65 acres of land at your disposal its a lovely size garden as it is currently laid out.
LOCATION
Located in Windmill Hill, a 5 minute drive from the village of Herstmonceux with all local facilities and amenities close by including a pub, shops, post office, restaurants, local Primary School, GP Surgery and pharmacy. The market town of Hailsham is only a 10 minute drive, with a leisure centre, supermarkets and a Community College. Herstmonceux is within the catchment choice for Heathfield Community College. For private schools, there is a good choice within the general locality, including Mayfield School for Girls, Battle Abbey, Bede’s, and Eastbourne College. There are excellent rail links to London from either Battle or Polegate stations which are only 15 minutes away.
For leisure pursuits in the immediate vicinity, there is the PGL Activity and Tennis Centre, freshwater fishing in Brick Lakes, beautiful walking trails, horse riding and cycling routes in the surrounding countryside. The historic castle of Herstmonceux and science observatory centre is a 10 minute drive and the historic town of Battle and Battle Abbey is approx. a 15 minute drive and well worth a visit. The beautiful beaches of Pevensey Bay, Normans Bay and Eastbourne are a short drive and have an array of watersports to enjoy.
Hailsham is 5.5 miles, Uckfield 15.5 miles, Lewes 17 miles, Eastbourne 11 miles, Brighton 25 miles and Gatwick Airport 48 miles
SERVICES: Mains drainage, mains water, solar panels for electricity, air source heat pumps for heating. Broadband: 72 mbps (superfast). NEW EPC C
COUNCIL TAX BAND G £4,067.49
DIRECTIONS
https://w3w.co/walls.cuff.upgrading
HALLWAY
1.84m x 3.26m (6' 0" x 10' 8")
LOUNGE
6.25m x 5.41m (20' 6" x 17' 9")
STUDY
5.05m x 5.52m (16' 7" x 18' 1")
DINING ROOM
4.48m x 3.28m (14' 8" x 10' 9")
KITCHEN
4.41m x 3.28m (14' 6" x 10' 9")
BOILER ROOM
1.75m x 2.73m (5' 9" x 8' 11")
CONSERVATORY
6.53m x 3.21m (21' 5" x 10' 6")
UTILITY
3.21m x 4.65m (10' 6" x 15' 3")
HALLWAY - POOL
2.29m x 3.14m (7' 6" x 10' 4")
SWIMMING POOL
6.87m x 12.09m (22' 6" x 39' 8")
FIRST FLOOR LANDING- BEDROOMS
BEDROOM
3.77m x 3.49m (12' 4" x 11' 5")
SHOWER ROOM
1.47m x 1.81m (4' 10" x 5' 11")
BATHROOM
2.93m x 2.51m (9' 7" x 8' 3")
SECOND FLOOR LANDING - BEDROOMS
BEDROOM
3.14m x 6.20m (10' 4" x 20' 4")
BEDROOM/DRESSING ROOM
3.40m x 4.60m (11' 2" x 15' 1")
EN SUITE
1.69m x 3.66m (5' 7" x 12' 0")
THIRD FLOOR LANDING - BEDROOMS
BEDROOM
4.93m x 3.46m (16' 2" x 11' 4")
BEDROOM
3.81m x 3.43m (12' 6" x 11' 3")
AGENTS NOTES
This information has been provided on the understanding that all negotiations on the property are conducted through AP Estate Agents. They do not constitute any part of an offer or contract. The information including any text, photographs, virtual tours and videos and plans are for the guidance of prospective purchasers only and represent a subjective opinion. They should not be relied upon as statements of fact about the property, its condition or its value. And accordingly any information given is entirely without responsibility on the part of the agents or seller(s). A detailed survey has not been carried out, nor have any services, appliances or specific fittings been tested. All measurements and distances are approximate. A list of the fixtures and fittings for the property which are included in the sale (or may be available by separate negotiation) will be provided by the Seller's Solicitors. Where there is reference to planning permission or potential, such information is given in good faith. It should not be assumed that the property has all necessary planning, building regulation or other consents. Purchasers must satisfy themselves by inspection or in other ways that these matters have been properly dealt with and that all information is correct. AP Estate Agents strongly advises that a prospective purchaser should contact us to check any information which is of particular importance, particularly for anyone who will be travelling some distance to view the property. AP Estate Agents is the trading name of AP Estate Agents Limited. Our registered office is 30/ 34 North Street, Hailsham, East Sussex, United Kingdom, BN27 1DW. Company number 14075380. Registered in England and Wales
Meet the Team that keep AP Estate Agents moving.
Read More
Find out why AP Estate Agents is the right choice for you.
Read More
See our latest properties for sale
Search
Contact us here and we can assist you further.
Contact Us




