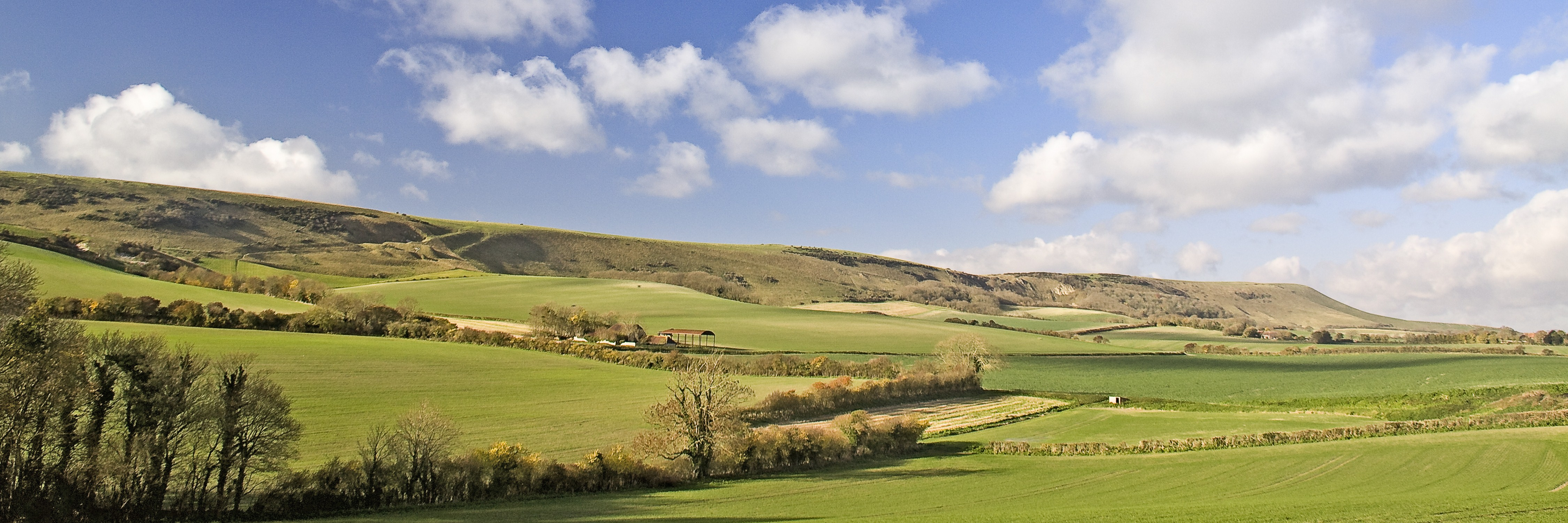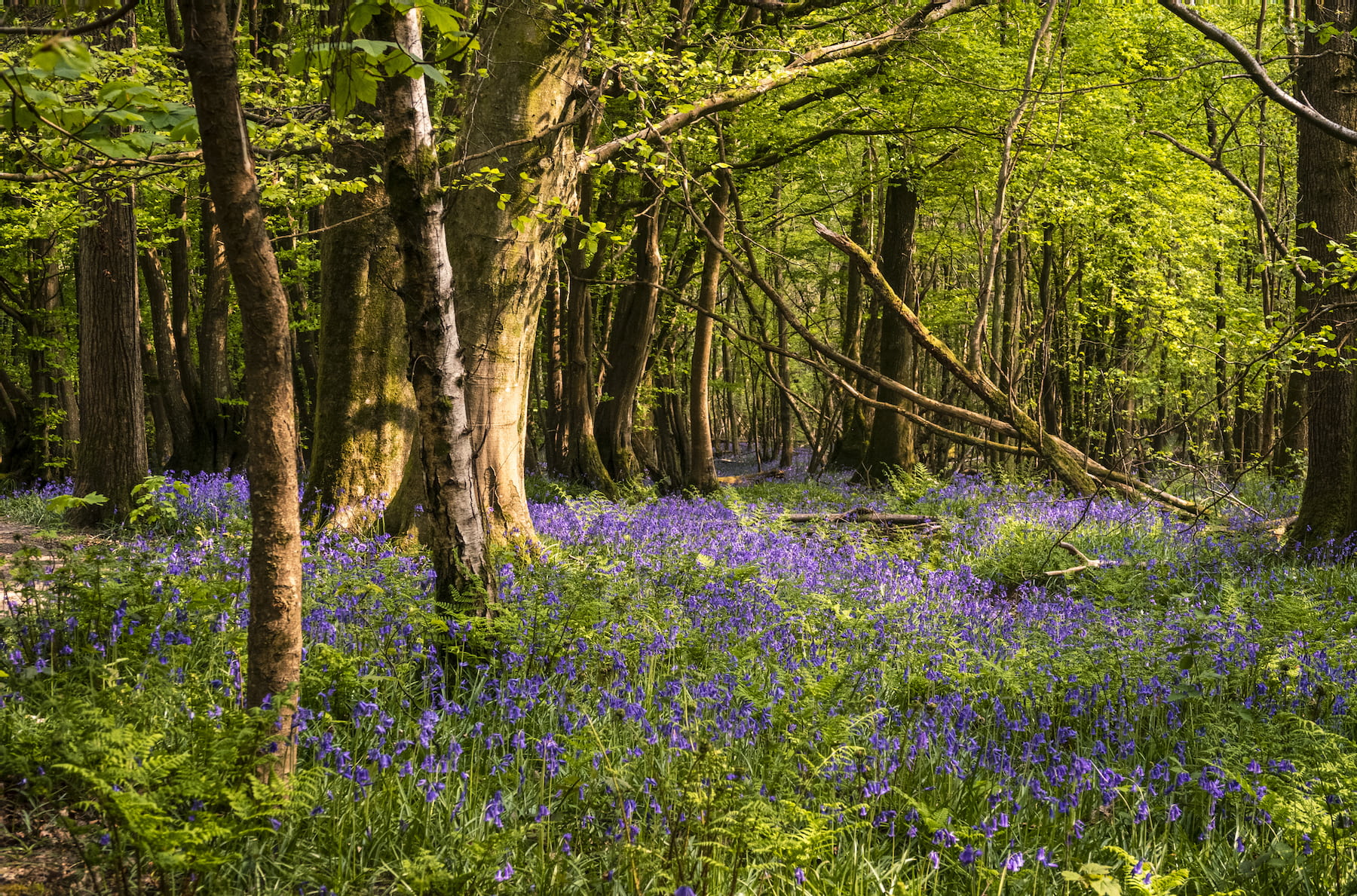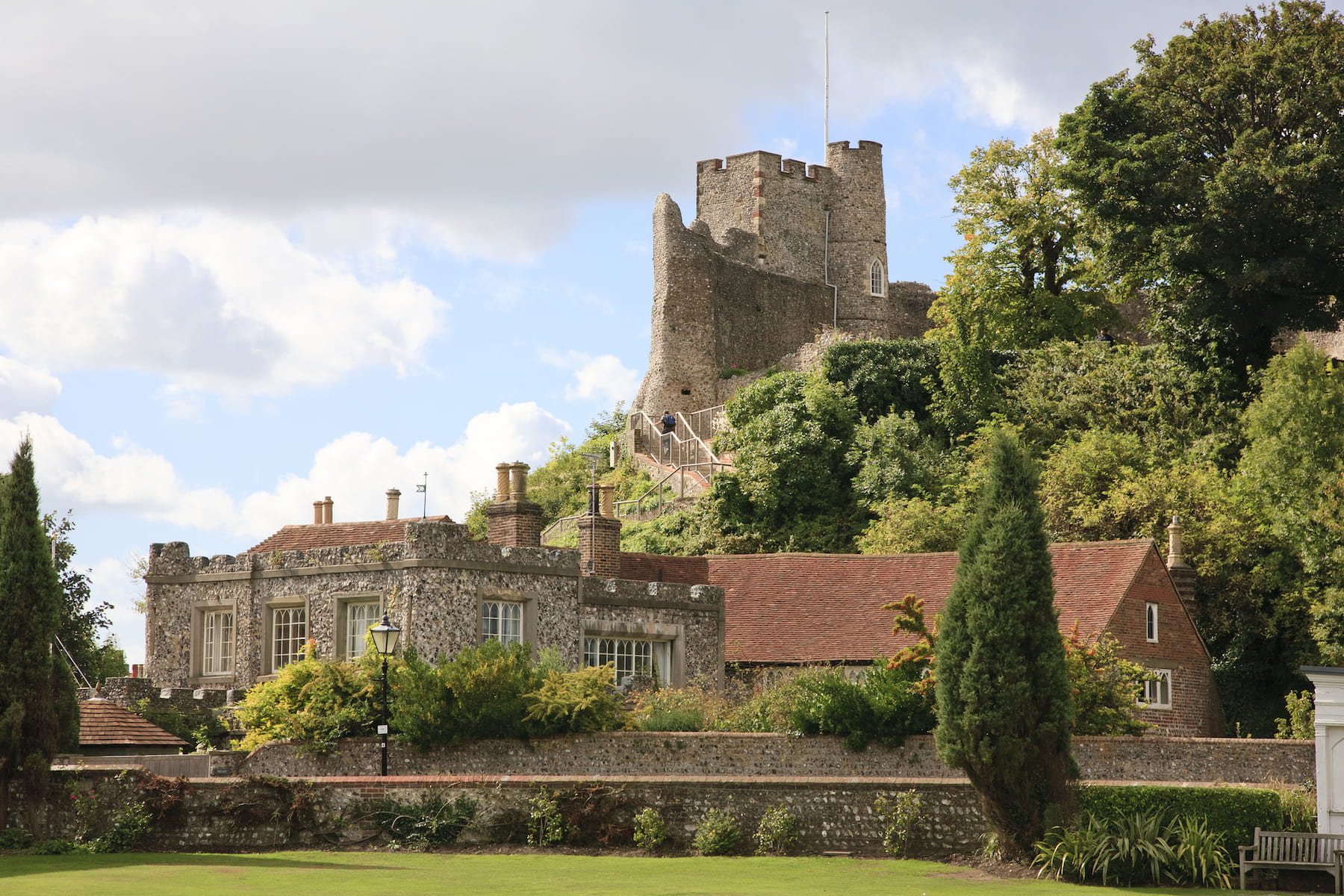AP Estate Agents are proud to present Cherry Tree House, one of only two properties built in a non estate location within the sought after village of Marks Cross. Beautifully designed to suit the needs of the modern family, with a wonderful large lounge that has direct access out into the garden, a dining room, a separate study - an essential work from home requirement for many, and a great sized kitchen with space for a table overlooking the garden as well as a separate utility room. Upstairs offers 5 bedrooms and 4 bathrooms spread over 2 floors, with the Principal suite having its own Dressing room and En-suite. Outside there is a large driveway for multiple vehicles, a two bay car barn and gardens which enjoy the lovely rural views beyond. Viewing this property is highly recommended to fully appreciate all it has to offer.
INSIDE THE PROPERTY
As you enter into the property you are welcomed by a reception HALLWAY with stairs leading up to the first floor and access to all the ground floor rooms. The LOUNGE is a fantastic size with a traditional looking exposed brick fireplace that could be used for a log burner if desired, double doors lead out directly to the rear garden and the South facing patio. There is a relaxing ambiance to the property created by subtle lighting and machined oak flooring throughout the ground floor which flows seamlessly between the rooms. In addition to a DINING ROOM (which could also be used as a ground floor 6th bedroom), there is a STUDY at the rear of the property with an abundance of plug points and the phoneline entry point. The KITCHEN has been designed with great care to maximise the storage area and functionality of the units, luxurious granite worktops cover cream shaker style units, with AEG appliances that include double oven, dishwasher, 4 ring induction hob with an extractor above. There are double doors leading out from the Kitchen onto the patio and a hard tiled floor for durability. All the washing appliances have a place in the UTILITY ROOM which runs adjacent to the Kitchen, it has a full run of units with space and plumbing under the worktops for washing machine and dryer, along with a stainless steel sink, and the boiler. A back door also leads out from this room to the side of the property. There is also the convenience of a ground floor WC.
UPSTAIRS
The PRINCIPAL BEDROOM suite offers a sizeable room with fabulous views over the countryside at the rear of the property, a doorway leads into a DRESSING room which could be adapted to contain a fitted arrangement of wardrobes, on through into the EN-SUITE and you have both his and hers wash basins with a fully enclosed shower with drencher and hand held fitments, including a low level WC. The room is fully tiled and heated via a chrome towel rail. BEDROOM 2 appreciates the same rear views across the fields at the back and has its own EN-SUITE; equipped with a "L" shaped bath with a screen and shower above, WC, wall mounted washbasin with storage below, heated towel rail. On this floor you also have BEDROOM 3 which is another double room with views over the front of the property. There is also an airing cupboard with a huge 245ltr pressurised mega flow system and a FAMILY BATHROOM with shower over bath, WC and wash basin.
SECOND FLOOR
On the top floor is a galleried landing off of which are BEDROOMS 4 & 5, both generous doubles with Velux windows and unrivalled views across the countryside at the rear of the property. They are separated by another BATHROOM which is fully equipped with a large walk-in shower cubicle, wall mounted wash basin with storage below, WC and heated chrome towel rail.
OUTSIDE
The property is one of two detached houses built at the same time, the first part of the driveway is shared and goes past the front of the other property. There is a five bar gate securing the entrance that opens out into a large parking area in front of the house, with space to turn. An English heritage style two bay car barn has both power and light and provides another 2 parking spaces. Around the parking area has been left to lawn as a blank canvas for someone to become creative and make their own mark. Both sides of the house have paths leading to the rear garden, which is wide and has a high conifer hedge across the boundary, the rear aspect receives sun on the back of the property until the end of the day, and there is a large patio area to enjoy, which would be perfect for entertaining.
ADDITIONAL INFORMATION
There is a shared aspect to the driveway
SERVICES: Mains Gas, Drainage, Electric
LOCATION
The village takes it's name from the "March" or boundary of three parishes, Rotherfield, Mayfield and Wadhurst which intersect not far from the junction of the Mayfield-Frant(A267) and Rotherfield-Wadhurst (B2100) roads. The boundary or "March" crossroads which, on subsequent habitation, became known as "Mark Cross". It is a small village that has a relaxed feel with lots going for it, with two popular public attractions "The Lazy Fox" a superb country venue to eat out, and a fantastic Plant nursery which also provides a restaurant. Like with most small villages in Sussex it has a village green and community hub as well as a Day nursery and Mark Cross Church of England Primary School.
You are in a prime location for travelling around with Tunbridge Wells only being 5.7 miles away. Crowborough 5.4miles and Uckfield 5.3 miles offer mainline stations and between those towns are multiple well regarded schools to choose from, both public and private.
Other notable locations nearby include Brighton (29 miles), Eastbourne (25 miles), Hastings (25 miles), Gatwick airport (27 miles).
DIRECTIONS
https://w3w.co/craftsman.video.deflated
HALLWAY
2.21m x 4.63m (7' 3" x 15' 2")
LOUNGE
3.56m x 7.31m (11' 8" x 24' 0")
DINING ROOM
3.19m x 3.59m (10' 6" x 11' 9")
STUDY
2.57m x 2.53m (8' 5" x 8' 4")
KITCHEN
2.95m x 5.61m (9' 8" x 18' 5")
UTILITY
1.84m x 4.08m (6' 0" x 13' 5")
CLOAKROOM
1.71m x 0.97m (5' 7" x 3' 2")
FIRST FLOOR
LANDING
1.13m x 5.31m (3' 8" x 17' 5")
MAIN BEDROOM
3.59m x 4.49m (11' 9" x 14' 9")
DRESSING ROOM
1.39m x 3.57m (4' 7" x 11' 9")
EN-SUITE
1.26m x 3.58m (4' 2" x 11' 9")
BEDROOM 2
3.24m x 5.86m (10' 8" x 19' 3")
EN-SUITE
2.06m x 2.50m (6' 9" x 8' 2")
BEDROOM 3
3.24m x 3.34m (10' 8" x 10' 11")
SECOND FLOOR
BEDROOM 4
3.61m x 4.70m (11' 10" x 15' 5")
BEDROOM 5
3.49m x 4.70m (11' 5" x 15' 5")
BATHROOM
2.03m x 2.08m (6' 8" x 6' 10")
AGENTS NOTES
This information has been provided on the understanding that all negotiations on the property are conducted through AP Estate Agents. They do not constitute any part of an offer or contract. The information including any text, photographs, virtual tours and videos and plans are for the guidance of prospective purchasers only and represent a subjective opinion. They should not be relied upon as statements of fact about the property, its condition or its value. And accordingly any information given is entirely without responsibility on the part of the agents or seller(s). A detailed survey has not been carried out, nor have any services, appliances or specific fittings been tested. All measurements and distances are approximate. A list of the fixtures and fittings for the property which are included in the sale (or may be available by separate negotiation) will be provided by the Seller's Solicitors. Where there is reference to planning permission or potential, such information is given in good faith. It should not be assumed that the property has all necessary planning, building regulation or other consents. Purchasers must satisfy themselves by inspection or in other ways that these matters have been properly dealt with and that all information is correct. AP Estate Agents strongly advises that a prospective purchaser should contact us to check any information which is of particular importance, particularly for anyone who will be travelling some distance to view the property. AP Estate Agents is the trading name of AP Estate Agents Limited. Our registered office is 30/ 34 North Street, Hailsham, East Sussex, United Kingdom, BN27 1DW. Company number 14075380. Registered in England and Wales
Meet the Team that keep AP Estate Agents moving.
Read More
Find out why AP Estate Agents is the right choice for you.
Read More
See our latest properties for sale
Search
Contact us here and we can assist you further.
Contact Us




