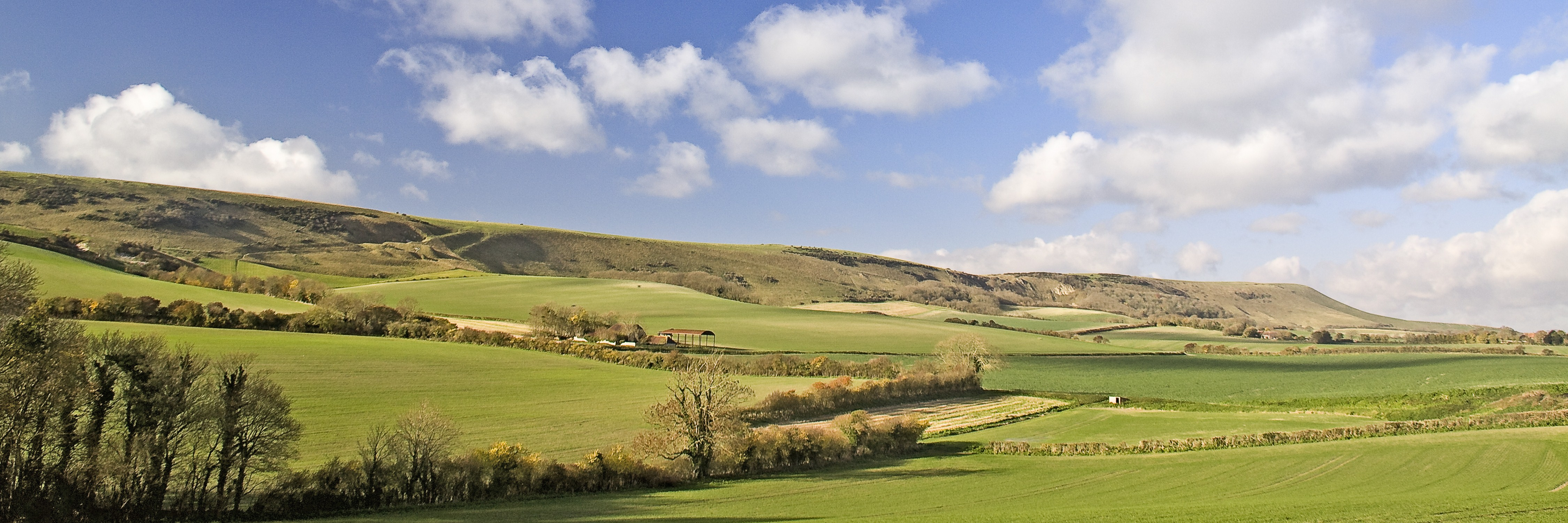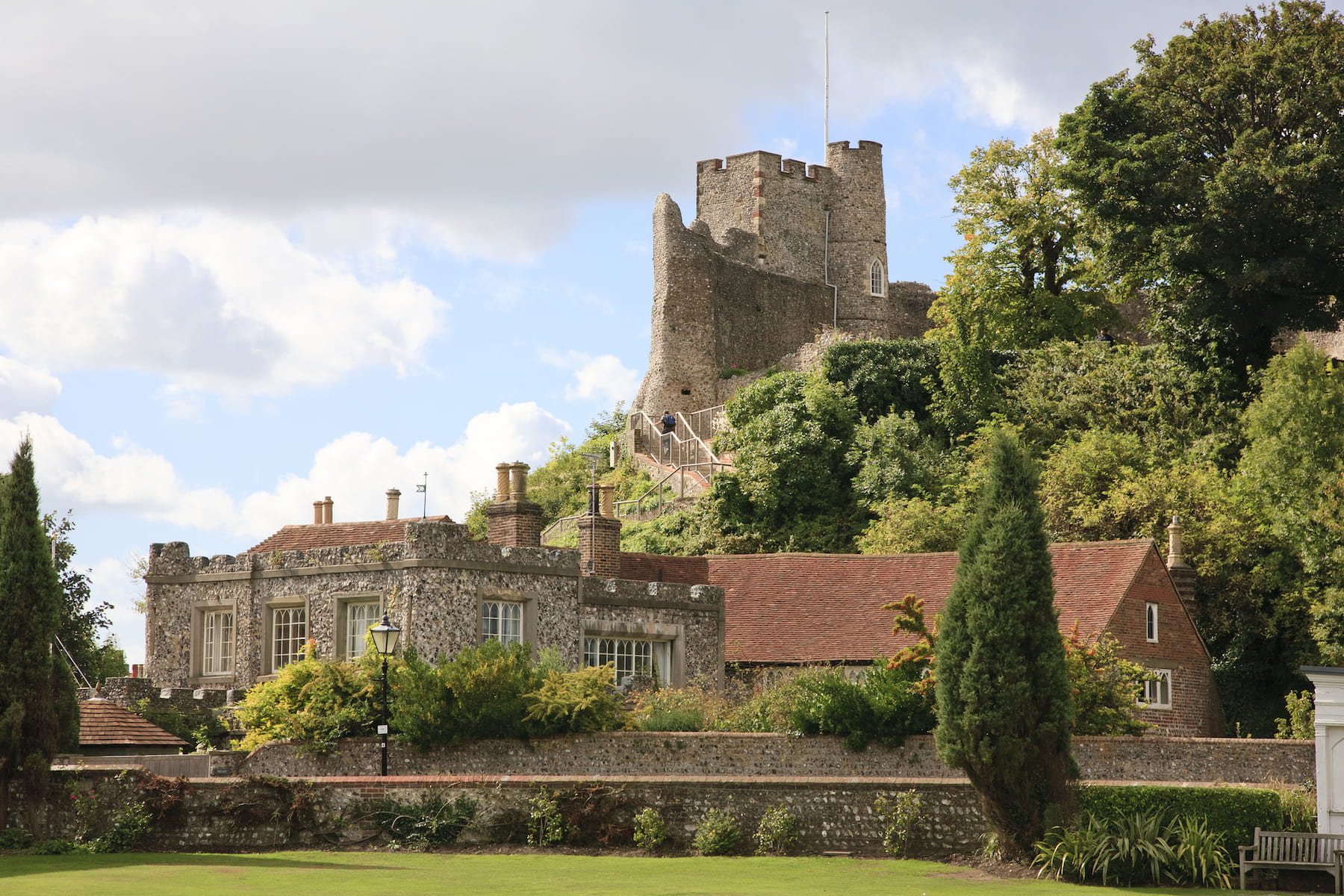Features
- Popular Roselands area of Eastbourne
- Semi-detached
- Through Lounge/Dining room
- 3 Bedrooms
- Family bathroom and separate WC
- Double glazed with Gas central heating
- Driveway with parking for two cars comfortably
- Front and rear garden
- Single garage with power and light
- Viewing by appointment 7 days a week
Full Details
AP Estate Agents are pleased to bring to the market this great family home in Ringwood road, Eastbourne. Presented with a tile hung facade, this 3 Bedroom semi-detached property provides an excellent opportunity for a family home. Consisting of a good size lounge and dining area with access out to the garden and the opportunity to open plan the kitchen or extend off the rear (subject to planning). With 3 good size bedrooms, a family bathroom and separate WC. The rear garden is large enough for children to play and comes with a good size shed that has power, at the front there is a garage with power and parking for at least 2 vehicles.
INSIDE THE PROPERTY
You enter the property into a HALLWAY with space for coats and shoes and stairs leading up to the first floor, underneath the stairs is a really useful space currently used for a freezer and extra storage as well as the location of the meters. Through the adjacent doorway takes you into a great size LOUNGE with a large window overlooking the front of the property, it is a through lounge which leads into a DINING area having the benefit of sliding doors out to the rear garden, there is bamboo flooring throughout the ground floor continuing from the hallway. THE KITCHEN has light wood effect units, with contrasting dark floor and worktops, there is ample storage with both wall and base units around the room and integrated undercounter fridge, stainless steel oven and extractor, halogen electric hob as well as plumbing for a washing machine. Other notable points include the boiler is wall mounted here, the room is fully tiled and a back door leads out to the rear garden.
UPSTAIRS
Stairs lead up to a galleried landing with access to the loft hatch, airing cupboard and all rooms. Directly in front of you at the top of the stairs is a SEPARATE WC and FAMILY BATHROOM: consisting of a white suite with fully tiled walls, panel bath and overhead electric shower and glass screen, wash basin with cupboards below. BEDROOM 1 is at the rear of the property with a view over the rear garden, light fitting with ceiling fan, there is ample room for wardrobes and other furniture. BEDROOM 2 is a good size double overlooking the front of the property. BEDROOM 3 is a good size with space for a single bed, desk and wardrobe.
OUTSIDE
The property is approached via a driveway with parking for at least 2 cars, as well as an area of lawn which could be turned into extra hardstand if required. With the advantage of a single garage as well, it has power and lighting and an up-and-over door, with access down the side of the property to the rear garden. The current vendors have installed a charging point for an electric vehicle on the front of the property. The south west facing rear garden is a good size with the advantage of a shed and an area of patio abutting to the rear of the property that extends to behind the garage, where there was once a lean-to which would be quite easy to replicate if another outbuilding was required. The garden is mostly lawn with a few contained flower beds and an impressive silver birch tree. At the bottom of the garden there is the back drop of an industrial unit, the vendors have said that this gives a good sense of privacy and the unit itself is under a covenant only allowing it to be used as storage with no machine noise permitted.
ADDITIONAL INFORMATION
SERVICES: Mains gas, water and electric, electric car charger. Fiberoptic has been installed in the street and the current vendors are using it, you would need to investigate having your own access to this when the property is Sold.
COUNCIL TAX: BAND D £2,416.45
LOCATION
Ringwood road is located in the ROSELANDS area of Eastbourne, this is desirable because of its close proximity to Seaside road and the numerous shops along it, as well as Tescos superstore only 1.4 miles away. Within this same complex of shops is McDonalds, Pets at Home, Homebase, Pizza hut, Argos, Hobby craft and Wickes. It is only 1 mile to the seafront, with miles of enjoyable walking along the promenade taking in the sea air and attractions along the way.
Stafford Primary school is literally a stones throw away, you will find this property is also within 2 miles of other infants, primary, and secondary schools within Eastbourne. East Sussex College is also only 2 miles away.
Other notable towns nearby Eastbourne (1.6 miles), Hailsham (9 miles), Hastings (18 miles), Brighton (25 miles), Royal Tunbridge Wells (30 miles), Gatwick airport (41 miles)
www.visiteastbourne.com for more information on the town
DIRECTIONS
https://w3w.co/taker.gift.kinks
Hallway
1.93m x 4.21m (6' 4" x 13' 10")
Lounge
3.33m x 4.21m (10' 11" x 13' 10")
Dining area
2.72m x 2.73m (8' 11" x 8' 11")
Kitchen
2.53m x 2.58m (8' 4" x 8' 6")
First floor
Landing
1.81m x 2.69m (5' 11" x 8' 10")
Bedroom 1
2.71m x 3.59m (8' 11" x 11' 9")
Bedroom 2
2.70m x 3.25m (8' 10" x 10' 8")
Bedroom 3
Bathroom
Seperate WC
0.84m x 1.72m (2' 9" x 5' 8")








