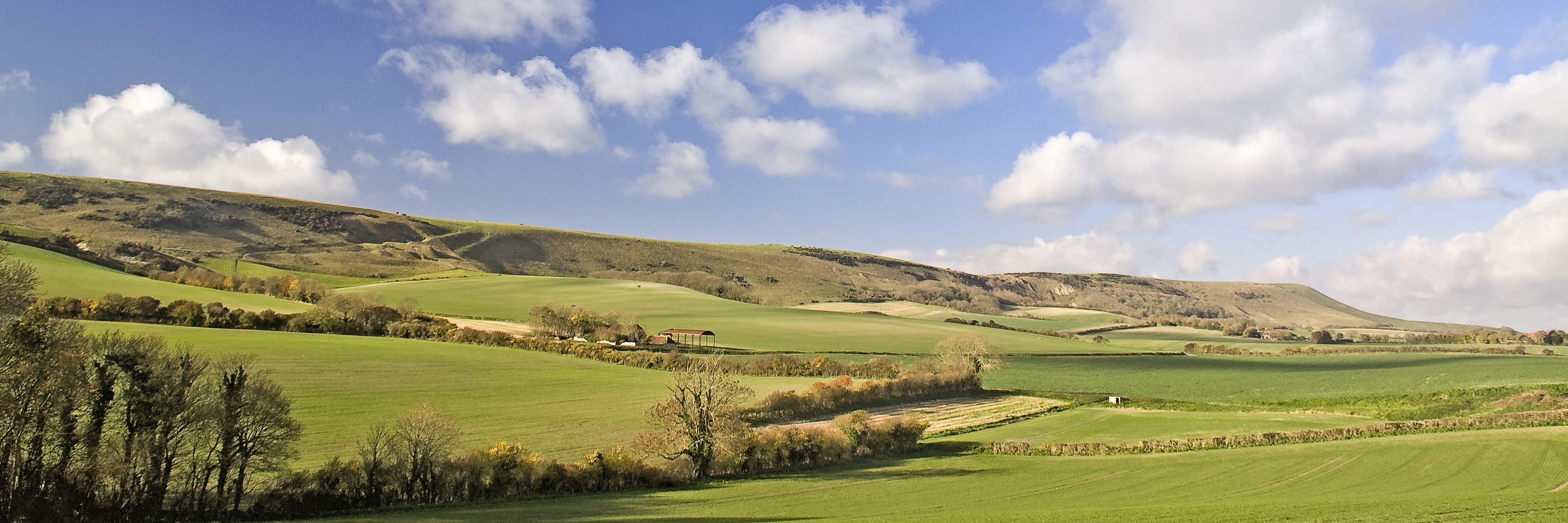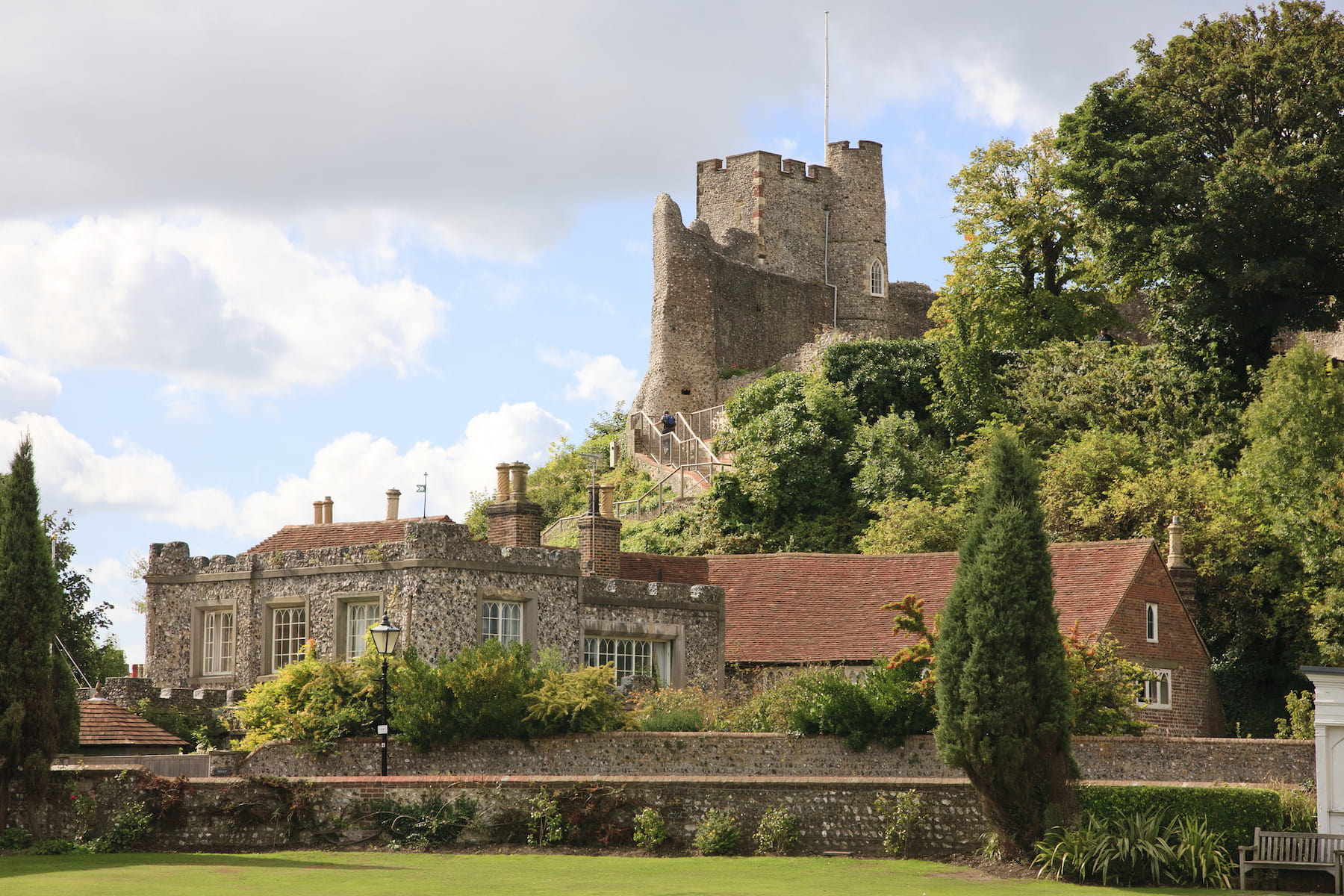AP Estate Agents are proud to present to the market an apartment that not only offers a generous amount of accommodation but also a coastal lifestyle. Living here will allow you to enjoy the coast as if it were your own back garden, just imagine regular walks along the beach or swimming in the sea, that fresh sea air, everyday will feel like a holiday. This lovely top (third) floor apartment is located in a desirable location within the Sovereign Harbour North development. There is a great size lounge with an open plan aspect to the kitchen and a Juliet balcony allowing you to fling open the doors on a hot summers evening to feel the pleasant sea breeze. With two double bedrooms there is an abundance of space and having an ensuite to the main bedroom frees up the bathroom for guests to use if you have people to stay. Seize the opportunity to own this as your main home or to use as a holiday home to retreat to.
INSIDE THE PROPERTY
From the ground floor you enter a communal entrance, taking the stairs up to the top floor and the private door way into the apartment. The communal areas are decorated and maintained to a good standard with a cleaner coming in on a regular basis as part of the service charge. Once inside the property you are welcomed by a light and airy HALLWAY providing access to all the rooms, further along there are two mirrored double wardrobes with hanging and shelving within. The LOUNGE has double doors leading out to a shallow Juliet balcony (a particular feature of the room). This is a great size living space to relax and entertain and has stylish laminate flooring which extends into; the KITCHEN, where you will find modern shaker style units finished in white with contrasting dark rolled edge worktops which extend out to provide a breakfast bar. There are a good combination of cupboards and drawers within the room, as well as space for a freestanding fridge freezer, washing machine and dishwasher. Fitted appliances include a stainless steel electric oven, with a hob inset within the worktop as well as a stainless steel extractor above. From the kitchen window there is a great view of the Martello tower, the beach and the sea beyond, not a bad outlook when you are doing the washing up. BEDROOM 1 is a really nice size with floor space for occasional furniture, a window with views over the side of the property. The EN-SUITE is a generous size and comes fitted with a walk-in curved corner shower enclosure and electric shower, low level WC, pedestal wash basin, heated towel rail and a couple of mirrored wall mounted cupboards. It is quite striking with fully tiled white walls, white suite and contrasting grey laminate flooring. BEDROOM 2 is another good size double with plenty of space around the room for furniture, it has a Juliet balcony with double doors that open and over look the side of the property. Opposite is the main BATHROOM finished with a white suite consisting of a panel bath with hand held shower attachment, pedestal wash basin, low level WC. The room is fully tiled and has a decorative tiled border, flooring is laminate matching the living areas and en-suite bathroom and there is an airing cupboard with shelving within.
OUTSIDE
The development has a private parking area, where there is one allocated parking space which is within easy reach the apartment. It is well lit and secure behind electric gates, you also have the added security of being able to see the parking space from the apartment. Eugene way has an unmistakable Mediterranean feel the minute you turn into the road there are tropical plants and palms planted around the development which adds to the continental vibe, and you just have to walk across the parking area between the opposite development and you are on the Beach, its a fantastic location.
ADDITIONAL INFORMATION
SERVICES: Mains water, sewage and electric.
COUNCIL TAX: Band D £2,416.45
SERVICE CHARGE £596.34 QUARTERLY- CAN BE PAID YEARLY
GROUND RENT £140 YEARLY
SEA DEFENCE £340 YEARLY
TENURE: LEASEHOLD 103 YEARS REMAINING
LOCATION
Sovereign Harbour is situated at the eastern end of Eastbourne's seafront and is one of the largest marina complexes in Europe. Accessed via one of two 24-hour high-capacity locks, there are four linked harbours offering a range of berthing and boat storage options, yacht and sailing clubs and a full service boatyard. Within the harbour complex there are some wonderful walks showcasing various water features, a wide selection of lovely waterfront bars, cafes and restaurants, as well as a large retail park offering excellent shopping opportunities and a gym.
The main town centre of Eastbourne is just under 3.8 miles by car and features a wider range of clothes shops, restaurants & bistro coffee shops as well as supermarkets, banks and The Beacon shopping centre. The town also has a wide range attractions including Devonshire International Tennis center, Eastbourne College, Towner Art Gallery, Winter gardens, Congress Theatre and many more.
Eastbourne train station runs a comprehensive schedule and offers routes to most locations, London Victoria is reached in around 1h 25mins.
Other notable locations nearby include Brighton (24 miles), Royal Tunbridge Wells (30 miles), Hastings (15 miles), Gatwick airport (45 miles).
DIRECTIONS
https://what3words.com/masterful.lawyer.finalists
HALLWAY
1.2m x 3.6m (3' 11" x 11' 10")
LOUNGE
3.2m x 4.3m (10' 6" x 14' 1")
KITCHEN
3.6m x 4.3m (11' 10" x 14' 1")
BEDROOM 1
3.7m x 4m (12' 2" x 13' 1")
EN SUITE
2.7m x 1.8m (8' 10" x 5' 11")
BEDROOM 2
4.1m x 2.4m (13' 5" x 7' 10")
BATHROOM
3.7m x 1.6m (12' 2" x 5' 3")
AGENTS NOTES
This information has been provided on the understanding that all negotiations on the property are conducted through AP Estate Agents. They do not constitute any part of an offer or contract. The information including any text, photographs, virtual tours and videos and plans are for the guidance of prospective purchasers only and represent a subjective opinion. They should not be relied upon as statements of fact about the property, its condition or its value. And accordingly any information given is entirely without responsibility on the part of the agents or seller(s). A detailed survey has not been carried out, nor have any services, appliances or specific fittings been tested. All measurements and distances are approximate. A list of the fixtures and fittings for the property which are included in the sale (or may be available by separate negotiation) will be provided by the Seller's Solicitors. Where there is reference to planning permission or potential, such information is given in good faith. It should not be assumed that the property has all necessary planning, building regulation or other consents. Purchasers must satisfy themselves by inspection or in other ways that these matters have been properly dealt with and that all information is correct. AP Estate Agents strongly advises that a prospective purchaser should contact us to check any information which is of particular importance, particularly for anyone who will be travelling some distance to view the property. AP Estate Agents is the trading name of AP Estate Agents Limited. Our registered office is 30/ 34 North Street, Hailsham, East Sussex, United Kingdom, BN27 1DW. Company number 14075380. Registered in England and Wales
Meet the Team that keep AP Estate Agents moving.
Read More
Find out why AP Estate Agents is the right choice for you.
Read More
See our latest properties for sale
Search
Contact us here and we can assist you further.
Contact Us




