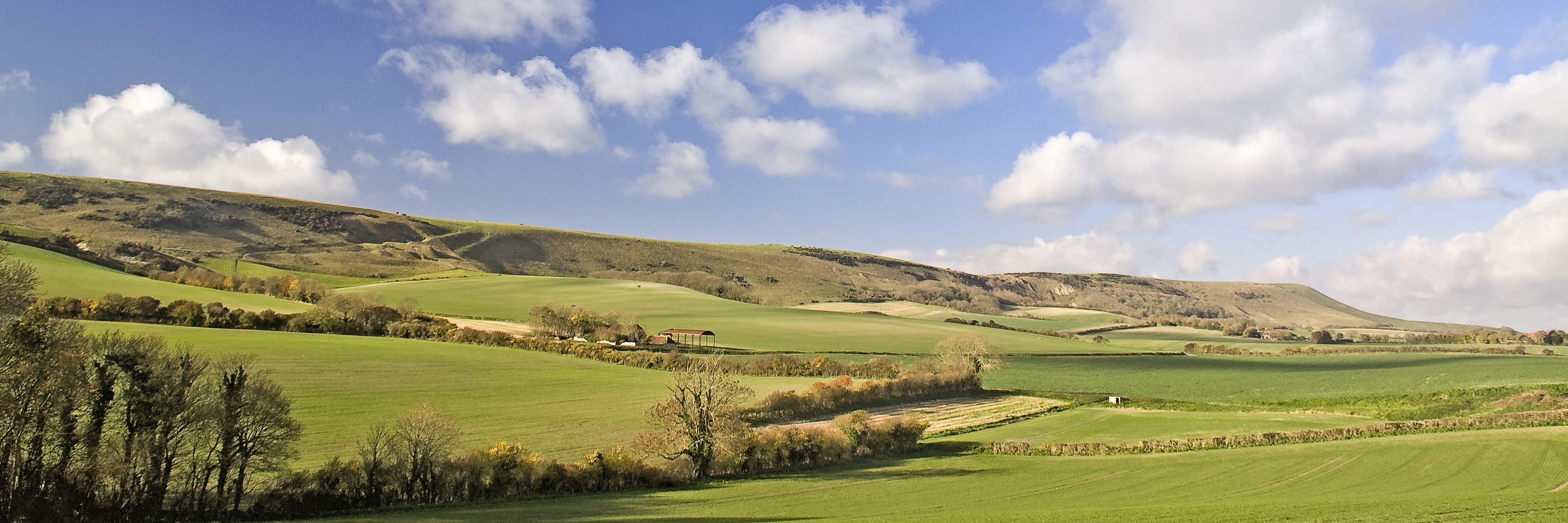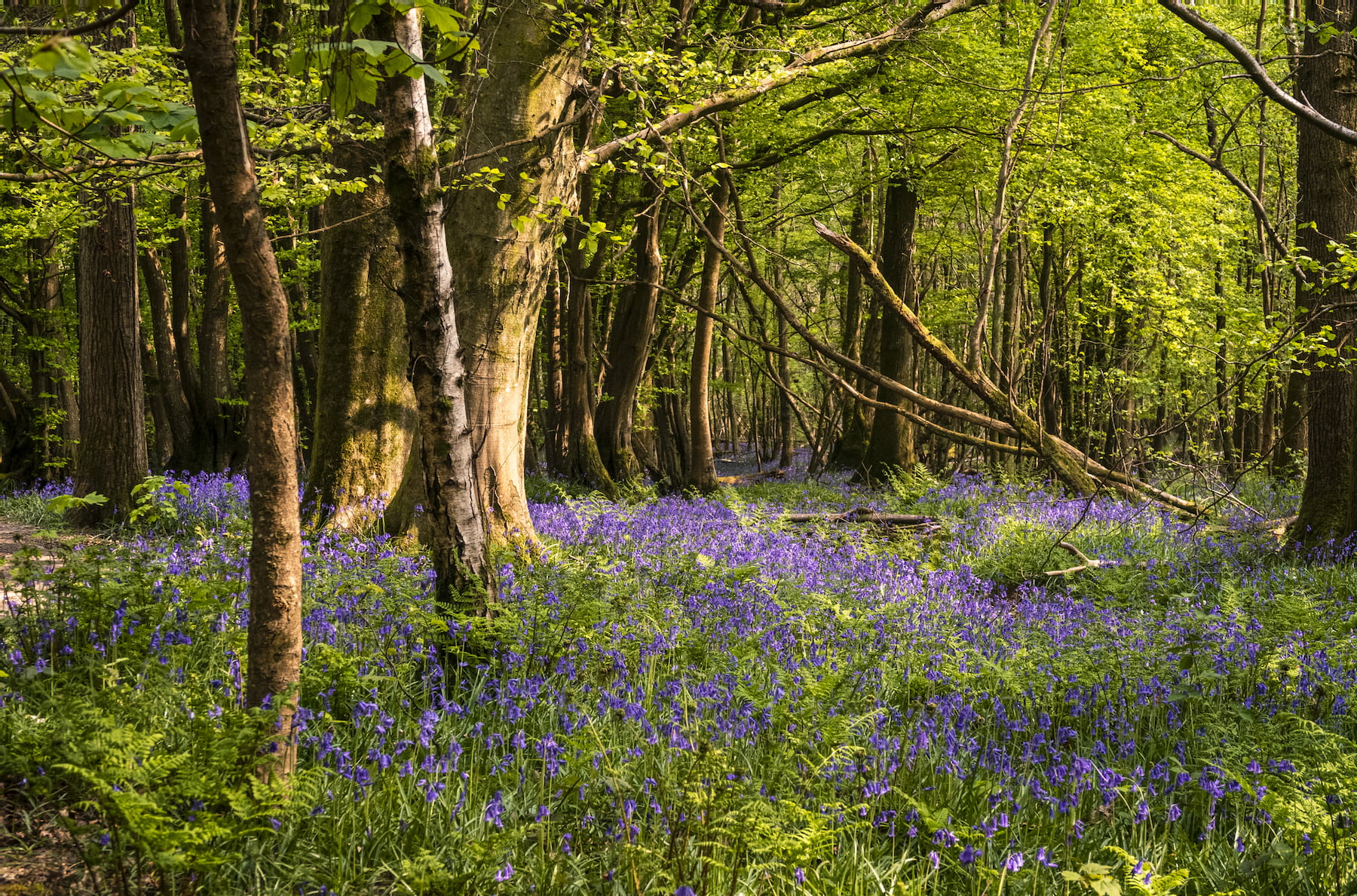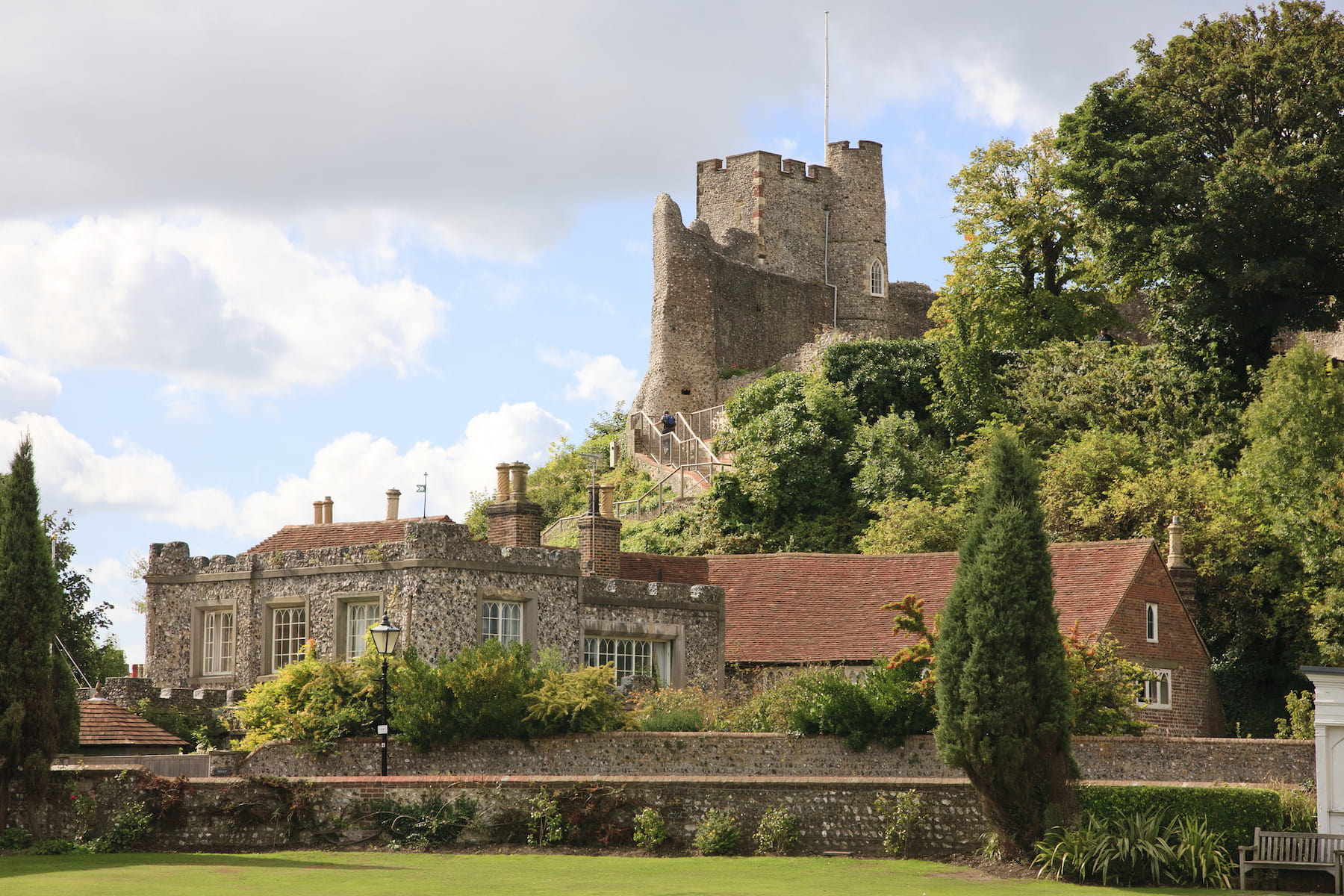AP Estate Agents are proud to introduce this lovely family home located in Lansdowne way, North Hailsham. Built by "Bell & Pearson" a reputable and locally well known builder who constructed good quality homes in the 1960-70's, today these houses are still very well regarded and desirable. This property is situated in a quiet cul-de-sac within this very popular development in Northern Hailsham and is one of only a handful of detached houses in this style found throughout the whole of Lansdowne development. With generous accommodation that provides a large lounge, full width conservatory, open plan Kitchen with adjacent dining area and 3 double bedrooms. The outside doesn't disappoint with a driveway and parking for a couple of vehicles, single detached garage with a covered area between the house and the garage giving providing excellent storage, which in turn leads out to a large rear garden. The property does require some modernisation, making it an ideal project for people who are looking to create their dream family home.
INSIDE THE PROPERTY
The property has an entrance porch which provides access to the CLOAKROOM: with W.C and wall mounted wash basin, and a separate glazed panel door then leads you into the main reception HALLWAY with access to all downstairs rooms, a coats cupboard and stairs leading up to the first floor. The SITTING ROOM is a great size spanning the entire depth of the house, it has a feature stone fireplace with a chimney which houses the back boiler for the central heating. A large window overlooks the front of the property and a single door at the opposite end of the room walks you through into a full width CONSERVATORY/GARDEN ROOM; a very useful room which spans the full width of the property and is constructed of part brick with full double glazing, polycarbonate roof and access to the garden. The KITCHEN has a variety of wall and base units finished in a wood effect with space for a cooker and undercounter fridge & freezer, there is a large storage cupboard which is used as a larder equipped with lots of shelving. The room is partitioned by a breakfast bar with units above, creating a open plan setting to the DINING area. This room will be really desirable to families and people that like to entertain because although there is a clear divide between the areas you are still able to interact with whoever is in the kitchen. A side door leads you out to a area between the house and garage which is entirely covered and enclosed, with a secure entrance both front and back, it is a useful storage area that could be made more of, and provides passage from the driveway into the rear garden without having to enter the house.
UPSTAIRS
Stairs lead up to a split landing with a window that gives a nice view of the garden, upon reaching the main LANDING you are presented with access into all rooms and the hatch to the loft. The PRINCIPAL BEDROOM is a generous double with a rear aspect and views over the garden, it also has the advantage of a full wall of built in wardrobes and storage cupboards. BEDROOM 2 also a double with built in storage cupboards and the potential for wardrobes to be fitted, with views over the front of the property. BEDROOM 3 a smaller double also at the front of the property, with the advantage of built in storage cupboards. The BATHROOM is fully tiled with a peach coloured suite, there is a countertop washbasin with cupboards below, tiled panel bath with mixer taps plus shower hose attachment and an airing cupboard with shelving. Beside the bathroom is a SEPERATE W.C.
OUTSIDE
The property is approached via a driveway which provides parking for two cars in front of the garage and space for a smaller car to pull in front of the property. The front garden extends around the side of the property towards the single garage, which is detached from the house, has power and lighting. As mentioned earlier, the covered area between the house and garage has seperate access from the front. The REAR GARDEN is a good size due to being on a corner plot, fanning out to a large lawn area with shrubs and plants bordering it, a crazy paving patio abuts to the house and leads around to one side of the garden featuring a sunken pond. There are a selection of larger trees and foliage also within the rear of the garden. The current owner has a large dog and has made sure the whole area is securely fenced.
LOCATION
Hailsham is at heart still a market town with a farmers market selling produce and livestock just off the High street, there are several properties within the high street giving an indication of its heritage, charming period shops remain standing after several hundreds years in situ. Hailsham is now the biggest in-land town within East Sussex, it boasts a wide variety of shops including main supermarket chains such as Waitrose, Tesco, Asda, Co-op and Iceland. There are plenty of places to eat in and around the area with a generous number of take aways, Indian, Chinese, English, Italian and some more niche cuisines will be catered for. The town boasts a large leisure centre with a pool as well as catering for many other sports and a two lane bowling alley. Around the area are a vast number of sports clubs and social groups in which you can partake.
Schools: The main secondary School HCC is well regarded and features its own sports center, as well as half a dozen primary schools within immediate proximity and slightly out of town.
Health: In the center of Hailsham is a doctors surgery center and Quintins Medical has a main surgery as well as a few satellite surgeries in the area, you will also find plenty of choice when it comes to Pharmacies with Boots and Kamsons being most popular. Within the category its worth mentioning the town has Opticians, hearing specialists, health & beauty treatment shops and mental health practitioners.
Other notable locations nearby include Brighton (22 miles), Royal Tunbridge wells (25 miles), Eastbourne (11 miles), Hastings (18 miles), Gatwick airport (35 miles). Nearby railway services can be found at Hastings, Bexhill, Battle and Polegate providing mainline transport to Charing cross and Victoria/London bridge in just over an hour
ADDITIONAL INFORMATION
SERVICES: Mains water, drainage, gas, fiber optic internet is in the street but would need to be connected by new owners.
DIRECTIONS: What3 words: ///appointed.effort.region
ENTRANCE PORCH
2.21m x 0.95m (7' 3" x 3' 1")
CLOAKROOM
1.62m x 0.95m (5' 4" x 3' 1")
HALLWAY
1.56m x 3.49m (5' 1" x 11' 5")
SITTING ROOM
3.63m x 6.15m (11' 11" x 20' 2")
CONSERVATORY/GARDEN VIEWING ROOM
2.05m x 8.05m (6' 9" x 26' 5")
KITCHEN
3.13m x 2.33m (10' 3" x 7' 8")
DINING AREA
2.46m x 3.66m (8' 1" x 12' 0")
CONSERVATORY/COVERED AREA
2.69m x 6.26m (8' 10" x 20' 6")
FIRST FLOOR
LANDING
1.80m x 2.45m (5' 11" x 8' 0")
BEDROOM 1
3.56m x 2.99m (11' 8" x 9' 10")
BEDROOM 2
3.56m x 2.84m (11' 8" x 9' 4")
BEDROOM 3
3.29m x 3.21m (10' 10" x 10' 6")
BATHROOM
1.93m x 2.68m (6' 4" x 8' 10")
SEPARATE WC
0.74m x 1.93m (2' 5" x 6' 4")
OUTBUILDING
GARAGE
2.48m x 5.86m (8' 2" x 19' 3")
AGENTS NOTES
This information has been provided on the understanding that all negotiations on the property are conducted through AP Estate Agents. They do not constitute any part of an offer or contract. The information including any text, photographs, virtual tours and videos and plans are for the guidance of prospective purchasers only and represent a subjective opinion. They should not be relied upon as statements of fact about the property, its condition or its value. And accordingly any information given is entirely without responsibility on the part of the agents or seller(s). A detailed survey has not been carried out, nor have any services, appliances or specific fittings been tested. All measurements and distances are approximate. A list of the fixtures and fittings for the property which are included in the sale (or may be available by separate negotiation) will be provided by the Seller's Solicitors. Where there is reference to planning permission or potential, such information is given in good faith. It should not be assumed that the property has all necessary planning, building regulation or other consents. Purchasers must satisfy themselves by inspection or in other ways that these matters have been properly dealt with and that all information is correct. AP Estate Agents strongly advises that a prospective purchaser should contact us to check any information which is of particular importance, particularly for anyone who will be travelling some distance to view the property. AP Estate Agents is the trading name of AP Estate Agents Limited. Our registered office is 30/ 34 North Street, Hailsham, East Sussex, United Kingdom, BN27 1DW. Company number 14075380. Registered in England and Wales
Meet the Team that keep AP Estate Agents moving.
Read More
Find out why AP Estate Agents is the right choice for you.
Read More
See our latest properties for sale
Search
Contact us here and we can assist you further.
Contact Us




