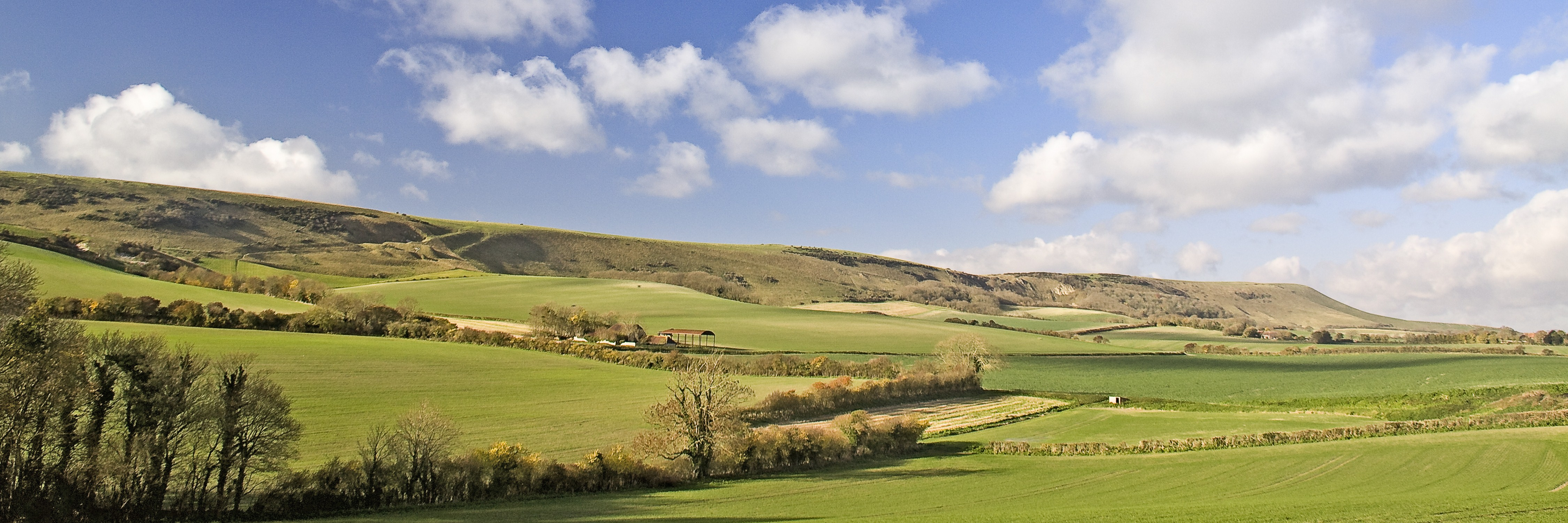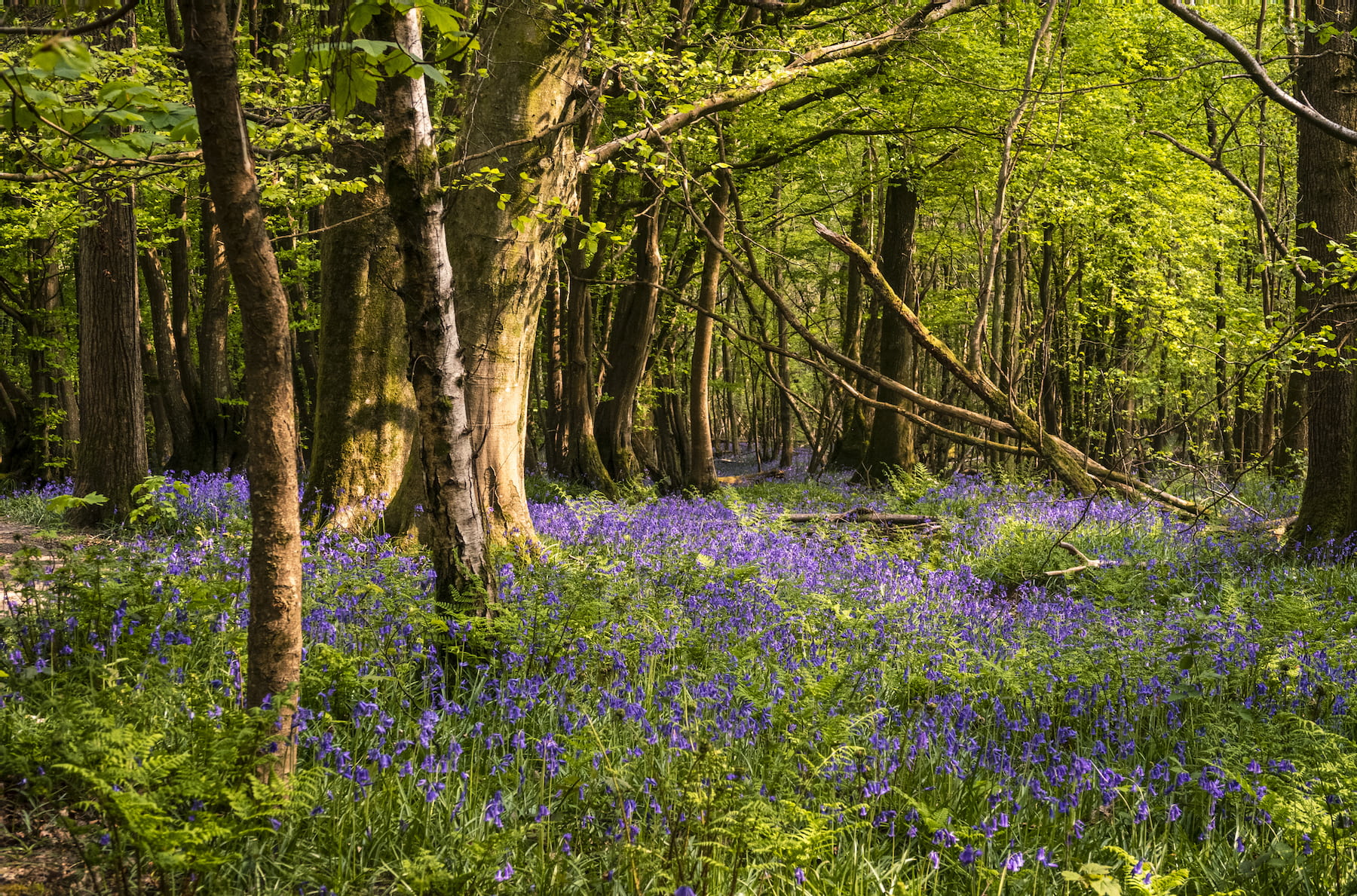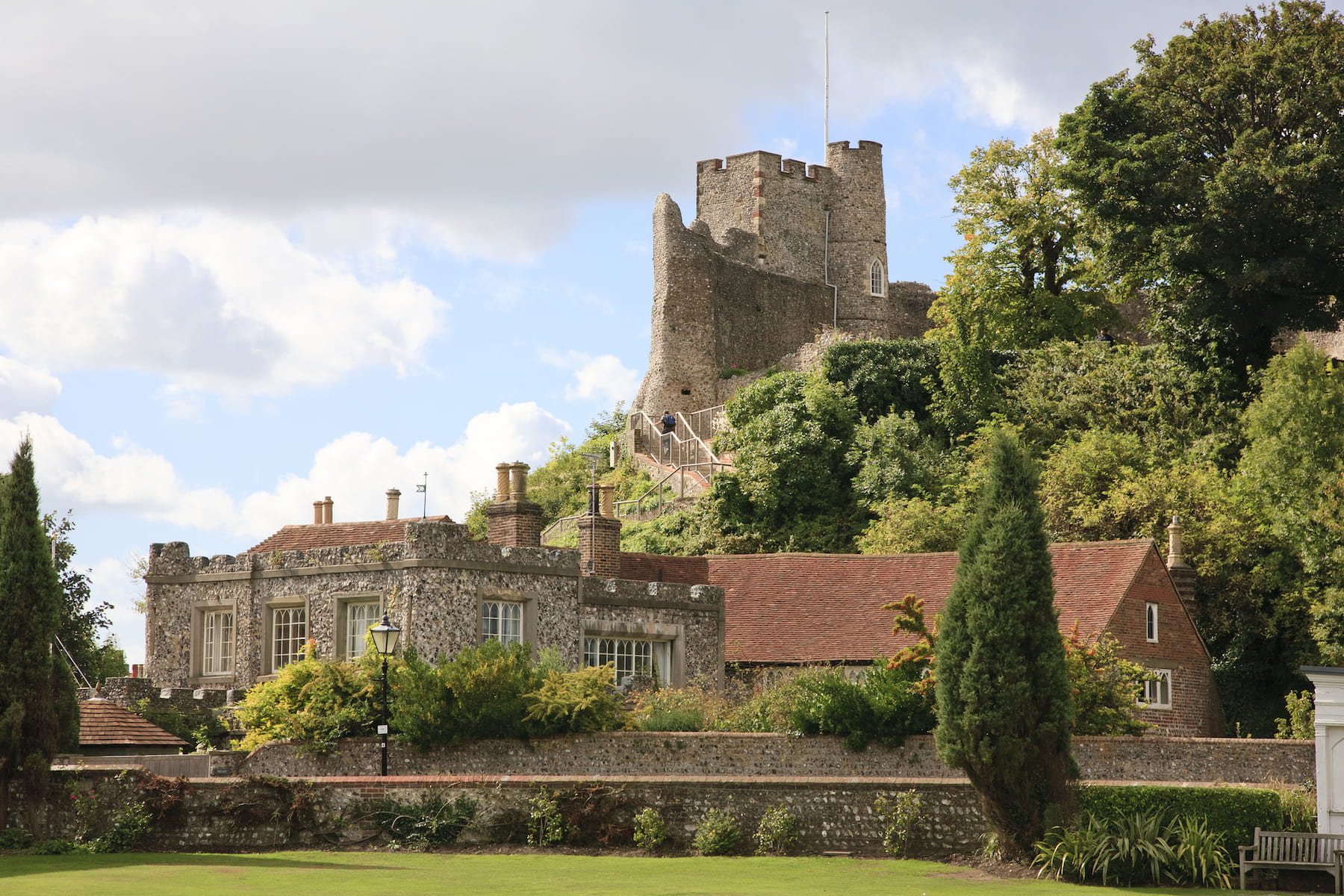AP Estate Agents are delighted to present this charming early 1900s period cottage, where timeless character meets modern convenience. High ceilings and thoughtfully modernised interiors create an elegant, light and airy living space, while recent upgrades, including updated electrics and plumbing, ensure effortless comfort. The open-plan ground floor has been beautifully designed to maximise space, offering a stylish yet functional environment perfect for relaxing or entertaining. A central island takes pride of place, making it easy to dine and socialise in a setting that feels both welcoming and sophisticated. This property is ideal for a wide variety of buyers—whether it's those seeking a beautifully finished home with every modern convenience, or a young family wanting to be within easy reach of local amenities and the South Downs. Upstairs, two spacious double bedrooms provide comfortable retreats, complemented by a larger-than-average bathroom. Outside, the property boasts a courtyard garden with smart decking, alongside a brick-built storage unit—possibly once an outdoor toilet, adding to the historic charm. A rare blend of period elegance and contemporary living, this exceptional home is ready to welcome its next owner.
INSIDE THE PROPERTY
Upon entering this immaculately decorated home, you are welcomed into a bright and airy hallway, with stairs leading to the first floor. The clever use of space includes understairs storage, while the boiler is conveniently positioned out of the way, ensuring practicality without compromising aesthetics. The heart of the home is the stunning open-plan living area, a transformation that has maximised space and natural light. Large windows flood the room with daylight, creating a warm and inviting atmosphere. This effortlessly flows into the ultra-modern kitchen, which showcases sleek off-white cabinetry, striking wood-effect worktops and flooring, and integrated appliances. At the centre of this space, the splendid central island provides a multifunctional hub—perfect for entertaining or casual dining, blending style and practicality in one elegant design. To the rear, a back door leads directly to the private garden, offering an ideal outdoor retreat.
UPSTAIRS
Step onto the small yet practical landing, providing easy access to all rooms and a loft hatch—believed to be partially boarded and well-insulated, offering additional storage potential. The primary bedroom is impressively spacious, allowing ample room for large furnishings, while a double-glazed window floods the space with natural light and offers pleasant views over the front of the property. The second bedroom is equally generous in size, ideal for guests or as a fantastic child’s bedroom, with sufficient space to accommodate a double bed and additional furniture, all complemented by rear-facing views. The larger-than-average bathroom is a standout feature, boasting excellent versatility. A freestanding bath with mixer taps and a handheld attachment adds a touch of luxury, while a glazed shower cubicle—complete with an electric shower and adjustable head—provides practicality. All wet areas benefit from fully tiled splash backs, and the suite is completed with a low-level WC, a wall-mounted washbasin with integrated storage, and a handy airing cupboard. A well-designed and functional living space, offering comfort, style, and practicality in equal measure.
OUTSIDE
This charming mid-terrace period home boasts undeniable kerb appeal, featuring a raised front garden enclosed by an elegant brick wall, with steps leading up to the front door. A carefully curated selection of shrubs, flowers, and tropical palms adds vibrancy to the frontage, beautifully complementing the red tile-hung façade and the distinctive bay window, gracefully supported by a soldier course of bricks. Access to the rear garden is conveniently provided via a twitten further along the terrace, offering practical passage—ideal for moving garden waste, bicycles, or general rear access. Once outside, you’ll find a delightful courtyard-style garden, thoughtfully designed for both relaxation and functionality. A raised decking area provides the perfect setting for outdoor dining, while the secure fencing ensures privacy. A water tap offers added convenience for garden maintenance. A brick-built lean-to stands to the rear, hinting at its possible historical use as an outdoor toilet, though today it serves as a secure storage space, maintaining both character and practicality. A wonderful blend of period charm and modern practicality, this property is a fantastic opportunity for buyers seeking both style and functionality
LOCATION
Old Town, Eastbourne is a charming and historic neighbourhood that blends period character with modern convenience. As Eastbourne’s oldest village, it boasts a strong community feel, making it a sought-after location for families and professionals alike. Residents enjoy a variety of local amenities, including independent shops, cafés, and traditional pubs such as the 12th-century Lamb Inn.
The area is well-served by supermarkets, including Waitrose, and local businesses offering fresh produce and everyday essentials. For families, Old Town is home to well-regarded schools, including Gildredge House, The Eastbourne Academy, and South Downs Community Special School4. Outdoor enthusiasts can explore Motcombe Gardens, Gildredge Park, and the nearby South Downs National Park, offering scenic walks and breathtaking views.
The area is also rich in history, with landmarks such as St Mary’s Church and Pilgrims House, once visited by Charles Dickens. With its blend of heritage, green spaces, and excellent amenities, Old Town offers a desirable lifestyle in one of Eastbourne’s most characterful locations.
ADDITIONAL INFORMATION
SERVICES: Mains Electric, Water, Gas and Drainage
COUNCIL TAX BAND - C £2,147
DIRECTIONS: https://w3w.co/basin.fully.puts
HALLWAY
1.6m x 4.8m (5' 3" x 15' 9")
LOUNGE
3.6m x 3.3m (11' 10" x 10' 10")
KITCHEN/DINING ROOM
5.4m x 4.0m (17' 9" x 13' 1")
UPSTAIRS
BEDROOM 1
5.1m x 2.8m (16' 9" x 9' 2")
BEDROOM 2
2.5m x 3.8m (8' 2" x 12' 6")
BATHROOM
2.4m x 2.9m (7' 10" x 9' 6")
AGENTS NOTES
This information has been provided on the understanding that all negotiations on the property are conducted through AP Estate Agents. They do not constitute any part of an offer or contract. The information including any text, photographs, virtual tours and videos and plans are for the guidance of prospective purchasers only and represent a subjective opinion. They should not be relied upon as statements of fact about the property, its condition or its value. And accordingly any information given is entirely without responsibility on the part of the agents or seller(s). A detailed survey has not been carried out, nor have any services, appliances or specific fittings been tested. All measurements and distances are approximate. A list of the fixtures and fittings for the property which are included in the sale (or may be available by separate negotiation) will be provided by the Seller's Solicitors. Where there is reference to planning permission or potential, such information is given in good faith. It should not be assumed that the property has all necessary planning, building regulation or other consents. Purchasers must satisfy themselves by inspection or in other ways that these matters have been properly dealt with and that all information is correct. AP Estate Agents strongly advises that a prospective purchaser should contact us to check any information which is of particular importance, particularly for anyone who will be travelling some distance to view the property. AP Estate Agents is the trading name of AP Estate Agents Limited. Our registered office is 30/ 34 North Street, Hailsham, East Sussex, United Kingdom, BN27 1DW. Company number 14075380. Registered in England and Wales
Meet the Team that keep AP Estate Agents moving.
Read More
Find out why AP Estate Agents is the right choice for you.
Read More
See our latest properties for sale
Search
Contact us here and we can assist you further.
Contact Us




