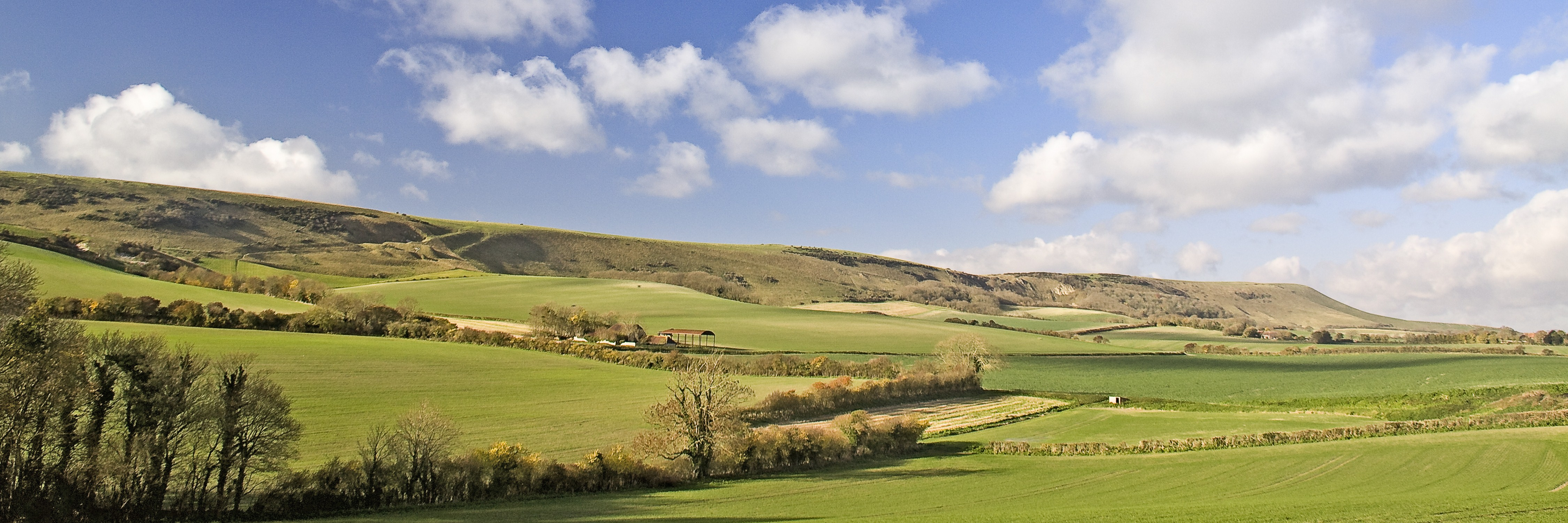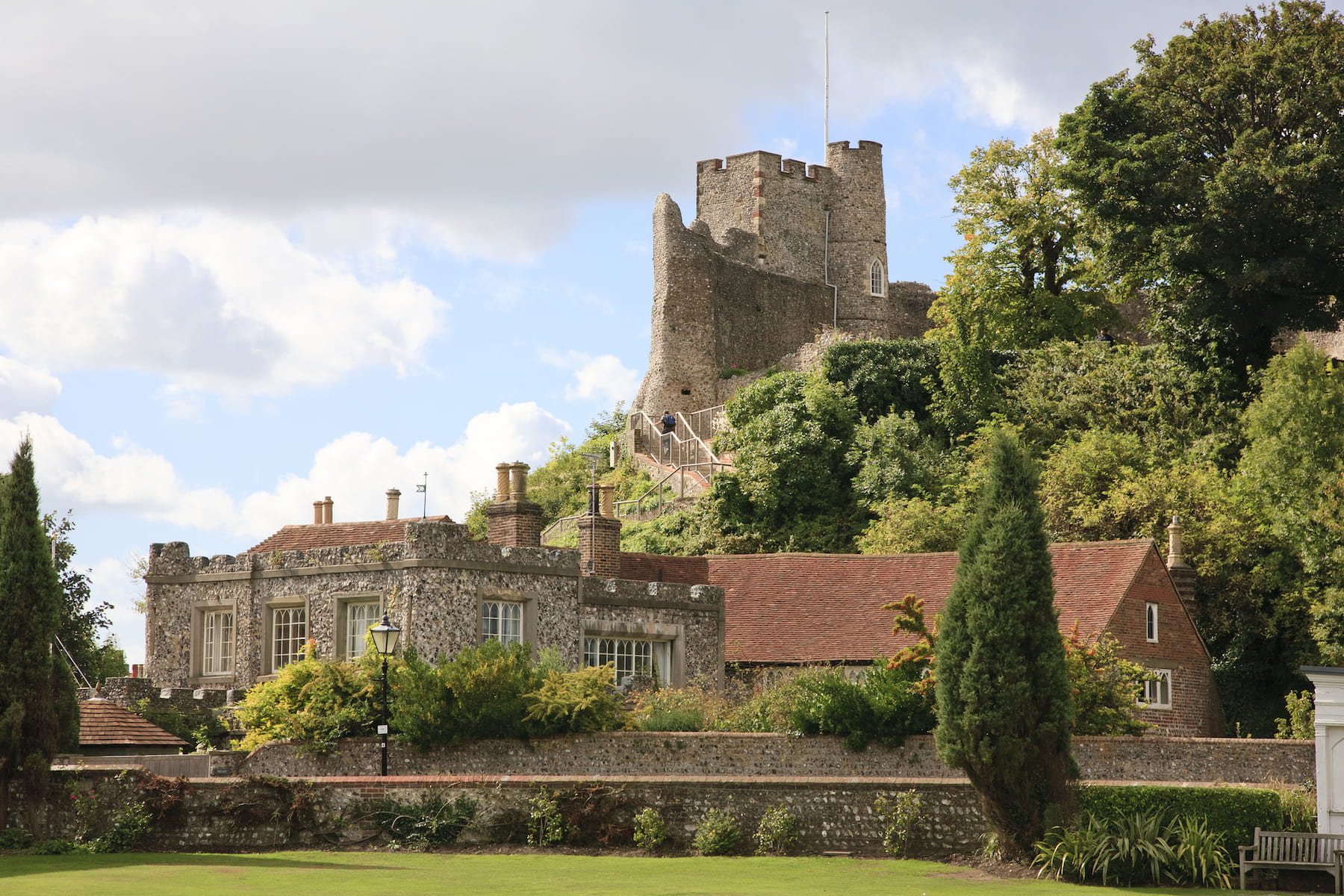AP Estate Agents proudly presents this wonderful 3 bedroom semi-detached property located a short walk away from the center of Horam . This impressive property is the perfect choice for family living. Thoughtfully extended, it now includes a practical utility room and a stylish downstairs shower room. At the rear of the house, the open-plan kitchen and dining area stretch the full width, creating a stunning and sociable space, ideal for hosting and everyday life. In addition, the home boasts two flexible reception rooms for relaxation or entertainment.
INSIDE THE PROPERTY
Upon entering the property, you’re welcomed by a spacious hallway at the base of the stairs, with accommodation seamlessly flowing in both directions. On one side, you’ll find the living room, complete with charming shelved alcoves and an ornamental fireplace. This inviting space extends into a bay window, creating a bright and relaxing area perfect for family time. Adjacent to the dining room lies the highly functional utility room, featuring ample storage units, plumbing for appliances, and its own sink. Adding further practicality, there is a large understairs storage cupboard, providing plenty of extra space. The tastefully decorated downstairs shower room includes a walk-in corner shower, WC, a basin with cupboards beneath, and elegant half-tiled walls, perfectly blending style and functionality. The property benefits from a rear extension, which has created a spacious and beautifully designed kitchen. Boasting ample storage with a range of both wall and base units, the kitchen also features a stylish breakfast bar peninsula that seamlessly divides the space from the dining area. It comes fully equipped with integrated appliances, including an electric oven, gas hob, extractor fan, and dishwasher, making it as functional as it is elegant. Natural light floods the room through a ceiling lantern and double doors that open onto the rear garden, enhancing the bright and airy atmosphere. This kitchen truly serves as the heart of the home, perfect for both everyday living and entertaining.
UPSTAIRS
The stairs lead to a generously sized landing, with a window straight ahead that provides a view over the rear garden. The main bedroom is impressive in size, featuring double-aspect windows overlooking the front of the property. It includes large fitted double wardrobes for excellent hanging and shelving space, as well as a convenient additional cupboard cleverly utilizing the space above the stairs. Bedroom three is located across the landing and offers more space than typically found in third bedrooms—providing room not just for a bed but also for additional furniture. Bedroom two is a comfortable double with a pleasant view over the front of the property. The bathroom is fully tiled and has been stylishly finished. It features a full-sized panel bath with an overhead shower and a removable attachment. There’s a wash basin with cupboards below and a vanity mirror above, a concealed-flush WC with additional storage in a wall-mounted cupboard, a chrome heated towel rail, and access to the loft
OUTSIDE
The property is set back from the road, approached via a driveway that crosses a grass verge, providing not only a degree of privacy but also convenient overspill parking for guests. The driveway itself offers ample parking for at least two larger vehicles. A secure gated pathway leads down the side of the property into the beautifully maintained rear garden. This outdoor space features a raised lawn area with neatly planted herbaceous borders, complemented by tropical planting for added charm. The garden is fully enclosed and enjoys a private feel, free from being too overlooked. There is a slight split-level design, with the lower section offering a patio that directly adjoins the house. This area is perfect for entertaining, with plenty of room for garden furniture and a dedicated BBQ space near the shed. As the summer months approach, this garden will undoubtedly become a wonderful space to relax and enjoy.
LOCATION
This property is only a short walk from the Cuckoo trail, a footpath and bridlepath which spans from Polegate to Heathfield. Horam is the nearest village, just over a mile away and offers a variety of shops for every day needs, as well as a dentist, doctors and vets. It also hosts a number of leisure facilities including 9 hole golf course, tennis courts, horse riding and fishing. The market town of Hailsham is approx 5 miles away and offers a more comprehensive range of shops and supermarkets, places to eat and facilities, there are numerous primary schools and well respected secondary school, along with a leisure centre with bowling and a cinema. Heathfield (4 Miles) also offers a generous amount of facilities too, including main brand supermarkets such as Sainsbury, Co-Op, Waitrose and Tesco express
Other notable locations nearby include Brighton (24 miles), Royal Tunbridge wells (15 miles), Eastbourne (14 miles), Hastings (18 miles), Gatwick airport (32 miles). Nearby railway services can be found at Wadhurst, Stonegate, Buxted and Polegate providing mainline transport to Charing cross and Victoria/London bridge in just over an hour.
DIRECTIONS
https://w3w.co/slim.venturing.hung
HALLWAY
1.37m x 1.95m (4' 6" x 6' 5")
LOUNGE
3.56m x 6.27m (11' 8" x 20' 7")
STUDY
2.87m x 3.13m (9' 5" x 10' 3")
KITCHEN / DINING AREA
5.77m x 3.64m (18' 11" x 11' 11")
SHOWER ROOM
1.77m x 1.87m (5' 10" x 6' 2")
FIRST FLOOR
LANDING
2.73m x 1.60m (8' 11" x 5' 3")
BEDROOM 1
3.82m x 3.66m (12' 6" x 12' 0")
BEDROOM 2
3.58m x 3.66m (11' 9" x 12' 0")
BEDROOM 3
2.67m x 2.61m (8' 9" x 8' 7")
BEDROOM 3
2.67m x 2.61m (8' 9" x 8' 7")
BATHROOM
1.85m x 1.60m (6' 1" x 5' 3")
AGENTS NOTES
This information has been provided on the understanding that all negotiations on the property are conducted through AP Estate Agents. They do not constitute any part of an offer or contract. The information including any text, photographs, virtual tours and videos and plans are for the guidance of prospective purchasers only and represent a subjective opinion. They should not be relied upon as statements of fact about the property, its condition or its value. And accordingly any information given is entirely without responsibility on the part of the agents or seller(s). A detailed survey has not been carried out, nor have any services, appliances or specific fittings been tested. All measurements and distances are approximate. A list of the fixtures and fittings for the property which are included in the sale (or may be available by separate negotiation) will be provided by the Seller's Solicitors. Where there is reference to planning permission or potential, such information is given in good faith. It should not be assumed that the property has all necessary planning, building regulation or other consents. Purchasers must satisfy themselves by inspection or in other ways that these matters have been properly dealt with and that all information is correct. AP Estate Agents strongly advises that a prospective purchaser should contact us to check any information which is of particular importance, particularly for anyone who will be travelling some distance to view the property. AP Estate Agents is the trading name of AP Estate Agents Limited. Our registered office is 30/ 34 North Street, Hailsham, East Sussex, United Kingdom, BN27 1DW. Company number 14075380. Registered in England and Wales
Meet the Team that keep AP Estate Agents moving.
Read More
Find out why AP Estate Agents is the right choice for you.
Read More
See our latest properties for sale
Search
Contact us here and we can assist you further.
Contact Us




