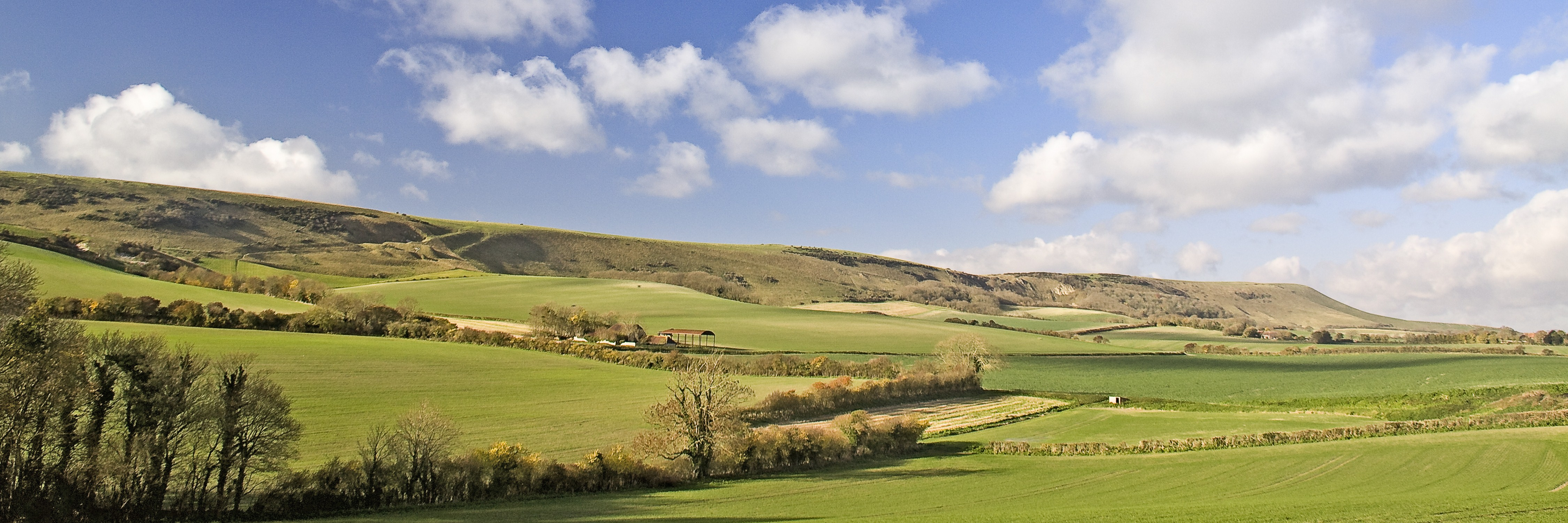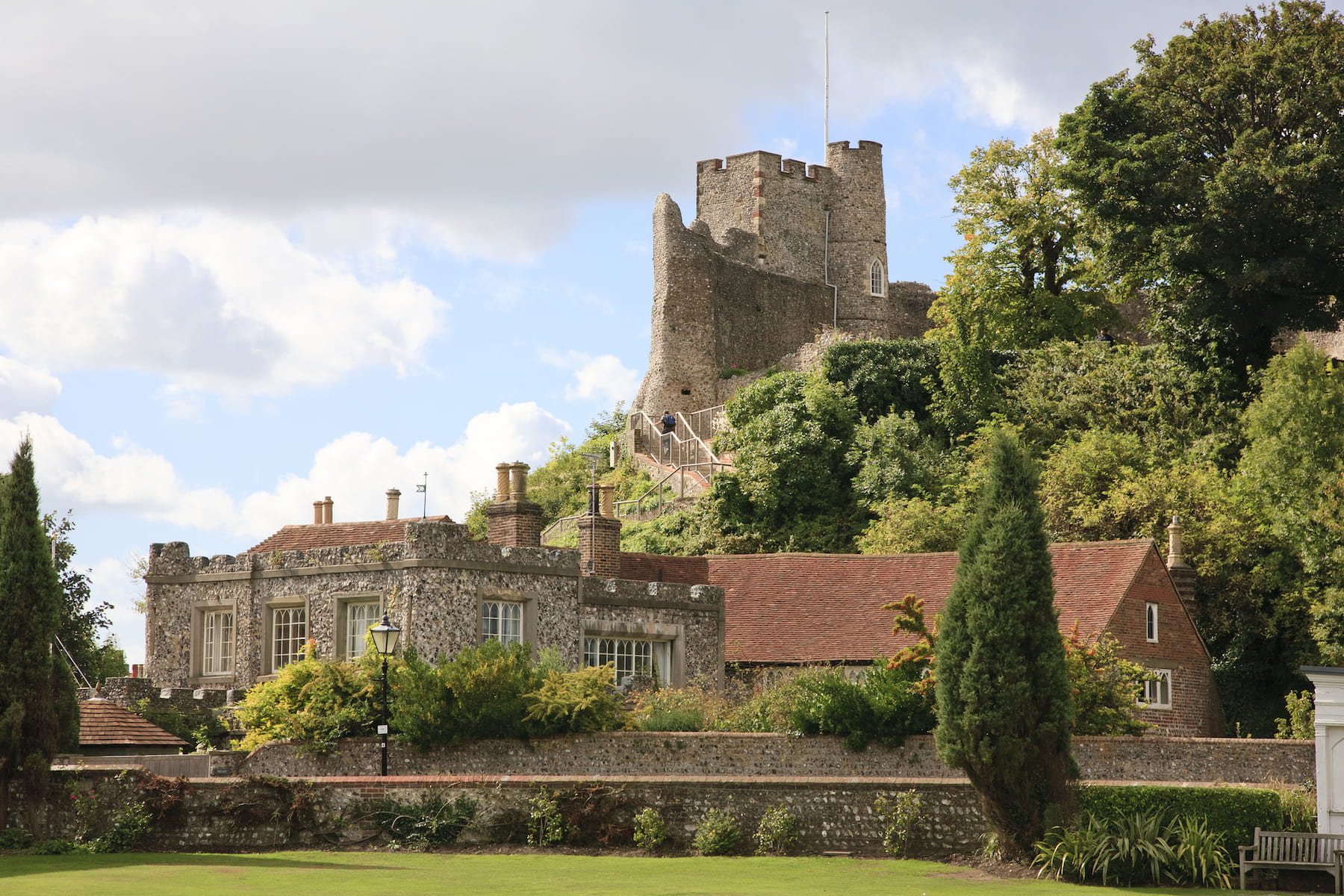AP Estate Agents are delighted to present this elegant Victorian terrace, perfectly positioned within walking distance of the beach and Princess Park—two idyllic spots to soak up the coastal lifestyle with summer just around the corner. But there’s more than meets the eye—this property is deceptively spacious, stretching much further back than you might expect, offering a wonderfully versatile layout suited to modern family life or the perfect holiday retreat. The nearby Fisherman’s Club adds to the appeal, offering two bars, lounge areas, snooker and pool tables, darts, and regular entertainment, making for relaxed evenings and a fantastic social atmosphere. Inside, the well-proportioned accommodation balances period charm with practicality, ensuring both comfort and character. Whether you're hosting friends or enjoying a quiet retreat, this home caters to every occasion with ease.
INSIDE THE PROPERTY
Step through the welcoming entrance of this charming Victorian home, where a long hallway seamlessly connects the living spaces, setting the tone for the character and features found throughout. The generously sized living room boasts high ceilings adorned with a picture rail surround, elevating the sense of space. At the heart of the room sits an original period fireplace, a blend of stone and wood, providing warmth and classic charm. A large bay window floods the room with natural light, expanding the floor space and creating a beautiful focal point. From here, double-glazed panel doors lead effortlessly into the inviting dining room, where the rich wood flooring enhances the warmth of the space. The owners have cleverly designed bespoke storage on either side of the original chimney breast, incorporating both display cabinets and hidden storage below. Double doors open out to the lean-to conservatory, offering a lovely glimpse of the additional space beyond. A large understairs storage cupboard discreetly conceals an entrance to a 5ft-high cellar, providing a brilliant storage solution, ideal for keeping household essentials tucked away while maximizing usable space. Step down into the modern and functional kitchen, thoughtfully designed to blend contemporary style with practicality. The sleek white gloss wall and base units, complemented by a dark wood-effect worktop, create a fresh and stylish aesthetic, while offering ample storage. There’s dedicated space and plumbing for a washing machine, alongside room for a range oven with an extractor above, ensuring convenience and efficiency. A rear door leads to the lean-to conservatory, an adaptable space featuring tiled flooring, double-glazed windows, and a polycarbonate roof—yet another fantastic storage area that adds versatility to this well-planned home.
UPSTAIRS
Ascend the staircase and find yourself on a galleried split-level landing, a delightful architectural feature that enhances the sense of space and grandeur within this character-filled home. To the rear of the property, the third bedroom enjoys views over the private courtyard garden, offering a peaceful retreat. A painted cast-iron fireplace adds a touch of period charm, serving as an elegant focal point in the room. The family bathroom boasts a sleek gloss-white array of cabinetry, mirrored storage above, and a stylish countertop sink with a concealed-flush WC. A chrome heated towel rail ensures warmth and comfort, while the panelled bath, Constantia screen, and electric shower create an ideal option. Further along the landing and up a short flight of stairs, Bedroom Two presents itself as a generously sized double, featuring high ceilings, picture rails, and an cast-iron period fireplace. The deep alcoves on either side of the chimney breast offer fantastic potential for bespoke built-in wardrobes or stylish shelving, making this space very practical. The principal bedroom, a luxuriously spacious double, enjoys a double-aspect outlook, welcoming in natural light and providing a wonderful sense of openness. An impressive period fireplace commands attention at the heart of the room, while ample space either side allows for tailored storage solutions, whether freestanding or built-in. Adding to the home’s remarkable storage capabilities, it is said that two separate loft areas provide excellent additional space, perfect for stowing away belongings while maintaining the home’s uncluttered charm.
OUTSIDE
Step outside and discover a delightful south-facing courtyard, fully enclosed by a traditional brick wall surround, offering both privacy and character. Thoughtfully paved for convenience, this suntrap provides an ideal space for outdoor relaxation, whether it’s morning coffee or evening gatherings in the warmer months. Adding to the property’s charm, the original brick-built lean-to houses a practical outside WC and wash basin, a quaint feature that nods to the home’s period heritage while remaining a useful addition. Notably, the rear exterior of the property underwent professional re-rendering in the middle of last year, ensuring a fresh and well-maintained appearance that enhances its longevity.
ADDITIONAL INFORMATION
SERVICES: Mains water, Gas, Electrics and Drainage
COUNCIL TAX BAND C £2,147.96 Per year
Sidley Road is situated Eastbourne, a vibrant seaside town known for its stunning coastline, rich history, and excellent amenities. The area offers a mix of Victorian and modern properties, making it an attractive location for families, professionals, and retirees alike.
Residents have easy access to major supermarkets, including Tesco, Sainsbury’s, and Asda, as well as independent shops and convenience stores. The area is well-served by primary and secondary schools, including Bourne Primary School and The Eastbourne Academy, both known for their strong educational standards.
Eastbourne boasts theatres, cinemas, and live music venues, including the Congress Theatre and Devonshire Park Theatre. The Waterfront at Sovereign Harbour offers a range of restaurants, bars, and boat tours. Nearby Pevensey Castle, a medieval fortress, provides a fascinating glimpse into the past. For outdoor enthusiasts, Beachy Head and the Seven Sisters cliffs offer breathtaking coastal walks.
Transport & Connectivity Nearby Towns – Sidley Road is approximately 1.9 miles from Eastbourne town centre, 2.4 miles from Polegate, and 4.9 miles from Hailsham. Mainline Stations – Eastbourne Railway Station provides direct links to London Victoria, Brighton, and Hastings, making commuting convenient. Gatwick Airport – Located around 48 miles away, Gatwick Airport is accessible via the A27 and A23, with a typical drive time of just over an hour.
ENTRANCE HALL
0.90m x 0.90m (2' 11" x 2' 11")
HALLWAY
0.91m x 3.64m (3' 0" x 11' 11")
HALLWAY
0.82m x 3.94m (2' 8" x 12' 11")
LOUNGE
4.72m x 3.89m (15' 6" x 12' 9")
DINING ROOM
3.77m x 3.07m (12' 4" x 10' 1")
KITCHEN
4.24m x 2.26m (13' 11" x 7' 5")
CONSERVATORY
2.26m x 4.24m (7' 5" x 13' 11")
OUTSIDE WC
0.92m x 1.41m (3' 0" x 4' 8")
FLOOR 2
GALLERY LANDING
1.79m x 2.21m (5' 10" x 7' 3")
PRINCIPAL BEDROOM
3.72m x 5.01m (12' 2" x 16' 5")
BEDROOM 2
3.80m x 3.07m (12' 6" x 10' 1")
LANDING
0.73m x 2.06m (2' 5" x 6' 9")
BEDROOM 3
2.25m x 2.56m (7' 5" x 8' 5")
BATHROOM
1.85m x 1.69m (6' 1" x 5' 7")
AGENTS NOTES
This information has been provided on the understanding that all negotiations on the property are conducted through AP Estate Agents. They do not constitute any part of an offer or contract. The information including any text, photographs, virtual tours and videos and plans are for the guidance of prospective purchasers only and represent a subjective opinion. They should not be relied upon as statements of fact about the property, its condition or its value. And accordingly any information given is entirely without responsibility on the part of the agents or seller(s). A detailed survey has not been carried out, nor have any services, appliances or specific fittings been tested. All measurements and distances are approximate. A list of the fixtures and fittings for the property which are included in the sale (or may be available by separate negotiation) will be provided by the Seller's Solicitors. Where there is reference to planning permission or potential, such information is given in good faith. It should not be assumed that the property has all necessary planning, building regulation or other consents. Purchasers must satisfy themselves by inspection or in other ways that these matters have been properly dealt with and that all information is correct. AP Estate Agents strongly advises that a prospective purchaser should contact us to check any information which is of particular importance, particularly for anyone who will be travelling some distance to view the property. AP Estate Agents is the trading name of AP Estate Agents Limited. Our registered office is 30/ 34 North Street, Hailsham, East Sussex, United Kingdom, BN27 1DW. Company number 14075380. Registered in England and Wales
Meet the Team that keep AP Estate Agents moving.
Read More
Find out why AP Estate Agents is the right choice for you.
Read More
See our latest properties for sale
Search
Contact us here and we can assist you further.
Contact Us




