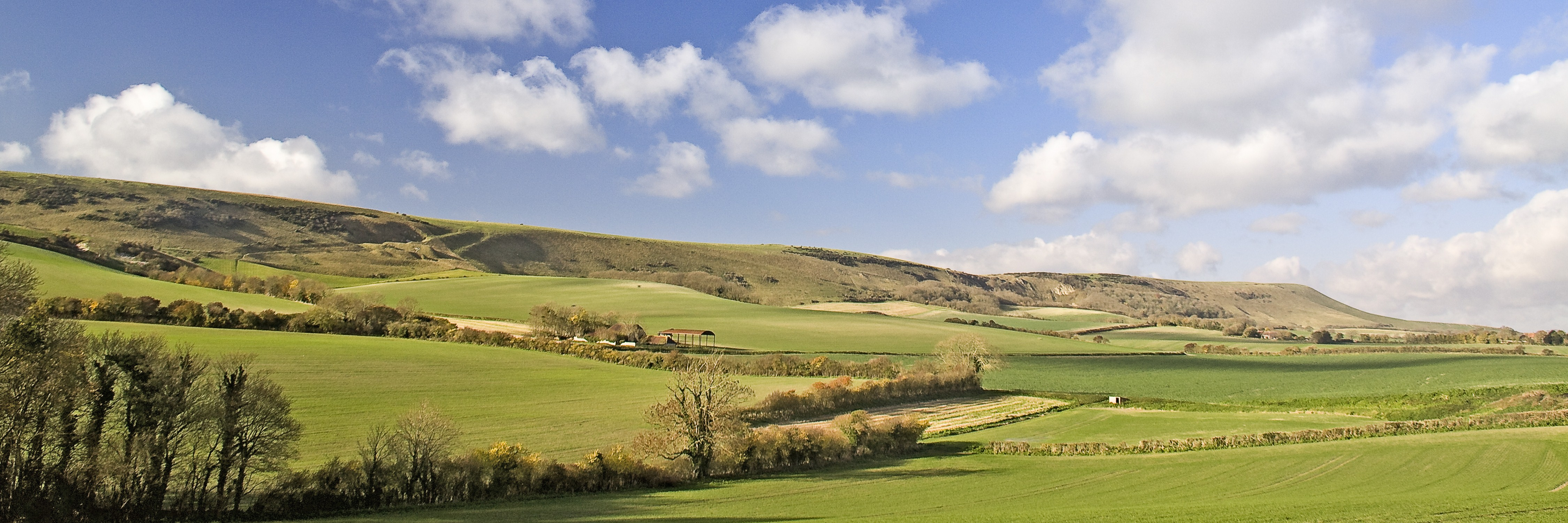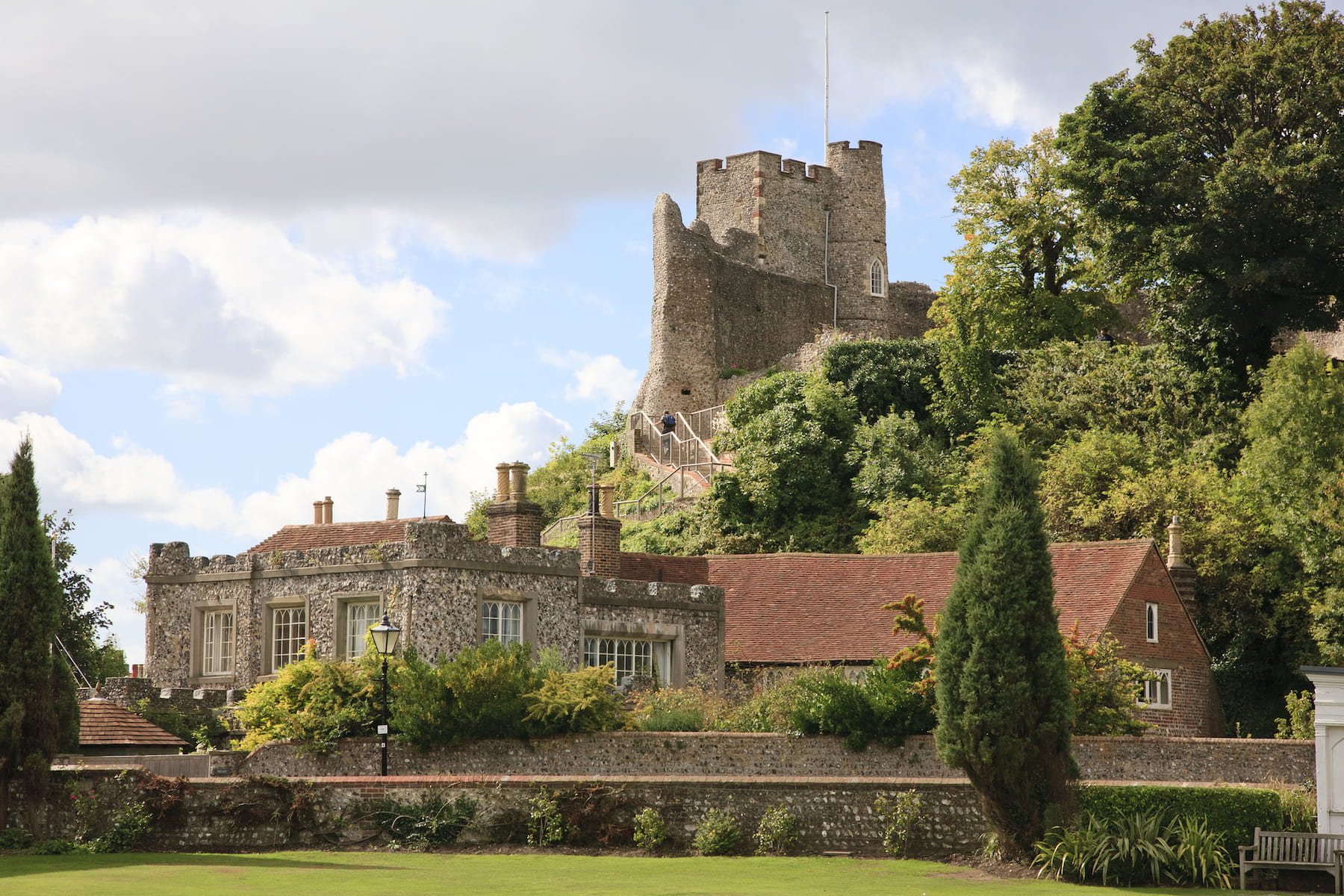AP Estate Agents proudly presents a rare opportunity to acquire a charming and quirky 2-bedroom end-of-terrace cottage on the outskirts of the popular North side of Hailsham. You’ll struggle to find a better location for convenience—right on the main bus routes, just a few doors down from a Co-op convenience store, and only a few hundred yards away from the Cuckoo Trail for a level walk into Hailsham. The property features a through lounge with an open-plan kitchen at one end, a bedroom and bathroom on the first floor, and an attic room (currently used as bedroom 2) on the second floor. Outside, you'll find a surprisingly vast garden spanning approximately 170ft, complete with a garage, workshop, insulated summerhouse, and sheds. The current owner had obtained planning permission (now lapsed) for separate ancillary accommodation in the garden.
INSIDE THE PROPERTY
Discover the charm of this delightful property with two convenient entrances: a side entrance that leads directly into the living room and a rear door that opens into the kitchen. The inviting living room, situated at the front of the property, features a lovely log burner with a stone hearth and an oak beam above, perfectly complementing the flooring throughout the room. Adjacent to the kitchen, there is a cozy area ideal for a dining table, complete with useful under-stairs storage. The open-plan kitchen seamlessly connects to the living area through an archway, boasting wood-effect units that pair beautifully with black worktops and quarry-tiled flooring, offering ample storage space. The kitchen is well-equipped with space for a tall fridge freezer, an integrated oven and grill, a gas hob, and plumbing for a washing machine. The boiler is also conveniently located in this room.
UPSTAIRS
Ascend the stairs from the dining area to the first floor, where you'll discover Bedroom 1, a generous double room with fitted wardrobes on either side of the chimney. A single window overlooks the front of the property, allowing natural light to fill the room, and the ceiling fan and laminate flooring add a touch of functionality. Just across the landing, you'll find the bathroom, featuring a pristine white suite with a WC, wash basin, bidet, and panel bath equipped with an electric shower. The room is fully tiled and includes an airing cupboard with a tank and shelving. Enjoy the luxury of underfloor heating for those cooler days. On the second floor, you'll find an attic room currently used as Bedroom 2. Although it has some head height restrictions, the room is clad, insulated, and benefits from dual-aspect Velux windows and ample eaves storage. This cozy space offers a unique and versatile area for various uses.
OUTSIDE
The property is accessed via a driveway that runs between this home and the neighboring property. The shared driveway provides obvious parking for each household, with enough space to comfortably park two vehicles. Step outside to find a variety of useful outbuildings and features. The OUTSIDE WC is plumbed into the mains and includes a wash basin and plumbing for a washing machine, all housed within a timber-framed structure. The GARAGE has been thoughtfully divided, offering storage at the front and a studio with power, lighting, and a double-glazed door and window at the rear—perfect for creative projects or a home office. A CARPORT with a pergola construction provides covered parking for a large vehicle, such as a van, and could be fully covered with corrugated roofing for added protection. This area also includes an outside tap and lighting for your convenience. The timber WORKSHOP features double doors and a single side door for easy access, along with power and lighting. Relax and unwind in the SUMMERHOUSE, which boasts a wraparound decking area. Inside, you'll find power, lighting, and running water—an ideal space for outdoor entertaining or a tranquil retreat. The expansive garden is approximately 175 feet long and North facing, with a hedge boundary on one side, the rear, and featherboard fence panels on the opposite side. This lawned area offers plenty of space for outdoor activities and gardening. Don't miss out on this excellent opportunity that combines practical features with a charming outdoor space.
ADDITIONAL INFORMATION
There is a right of way for the mid terrace property next door to walk across the driveway to access the rear of their property, but they are not permitted to have access for a vehicle.
PLANNING PERMISSION - WD/2020/0475/F - REMOVAL OF GARAGE AND SHED AND CONSTRUCTION OF HOBBY ROOM AND ANCILLARY ACCOMMODATION.
SERVICES: Mains Water, Electric, Sewage and Gas, with business fibre internet to the property.
EPC- A new EPC has been carried out and will be added after its launch onto the market.
LOCATION
The property is conveniently located in Upper Horsebridge along the A271. Just a few doors down, you'll find a Co-op convenience store for all your daily needs. Additionally, it's within a short walking distance to the scenic Cuckoo Trail and Hawks Farm Primary School, making it an ideal location for both convenience and leisure.
Hailsham, the largest inland town within East Sussex, proudly retains its market town heritage with a farmers market near the town center. There is something for everyone in Hailsham, with a plethora of shops on the High Street and its outskirts. The town boasts three main supermarkets—TESCO, WAITROSE, and ASDA—along with express stores like Tesco, Co-op, and Iceland. For healthcare needs, Hailsham offers two main doctors' practices and several satellite surgeries. You will also find numerous pharmacies, dentists, and opticians. The town has a thriving social scene, featuring two large social clubs that provide entertainment, snooker, food, and drinks. When it comes to dining, you are spoilt for choice with a variety of cuisines, including Chinese, Indian, Turkish, British, and Italian, among others, for both dining in and take-out options. Hailsham Community College provides secondary education with an excellent sports background, and there are numerous primary schools and daycare nurseries in close proximity. The leisure center is comprehensive, offering a wide range of classes, a swimming pool, and ten-pin bowling alleys. Hailsham truly has something for everyone, making it an ideal place to live, shop, and enjoy a vibrant community life.
From the property Hailsham is 1 miles, Uckfield 12.5 miles, Lewes 11 miles, Eastbourne 11 miles, Brighton 20 miles and Gatwick 44 miles
DIRECTIONS:
https://w3w.co/officials.budgeted.host
OPEN PLAN LOUNGE / DINER
3.59m x 6.61m (11' 9" x 21' 8")
KITCHEN
3.59m x 2.92m (11' 9" x 9' 7")
FIRST FLOOR
LANDING
3.07m x 1.44m (10' 1" x 4' 9")
MAIN BEDROOM
3.63m x 3.66m (11' 11" x 12' 0")
BATHROOM
3.07m x 2.04m (10' 1" x 6' 8")
SECOND FLOOR
ATTIC ROOM
3.41m x 3.44m (11' 2" x 11' 3")
AGENTS NOTES
This information has been provided on the understanding that all negotiations on the property are conducted through AP Estate Agents. They do not constitute any part of an offer or contract. The information including any text, photographs, virtual tours and videos and plans are for the guidance of prospective purchasers only and represent a subjective opinion. They should not be relied upon as statements of fact about the property, its condition or its value. And accordingly any information given is entirely without responsibility on the part of the agents or seller(s). A detailed survey has not been carried out, nor have any services, appliances or specific fittings been tested. All measurements and distances are approximate. A list of the fixtures and fittings for the property which are included in the sale (or may be available by separate negotiation) will be provided by the Seller's Solicitors. Where there is reference to planning permission or potential, such information is given in good faith. It should not be assumed that the property has all necessary planning, building regulation or other consents. Purchasers must satisfy themselves by inspection or in other ways that these matters have been properly dealt with and that all information is correct. AP Estate Agents strongly advises that a prospective purchaser should contact us to check any information which is of particular importance, particularly for anyone who will be travelling some distance to view the property. AP Estate Agents is the trading name of AP Estate Agents Limited. Our registered office is 30/ 34 North Street, Hailsham, East Sussex, United Kingdom, BN27 1DW. Company number 14075380. Registered in England and Wales
Meet the Team that keep AP Estate Agents moving.
Read More
Find out why AP Estate Agents is the right choice for you.
Read More
See our latest properties for sale
Search
Contact us here and we can assist you further.
Contact Us




