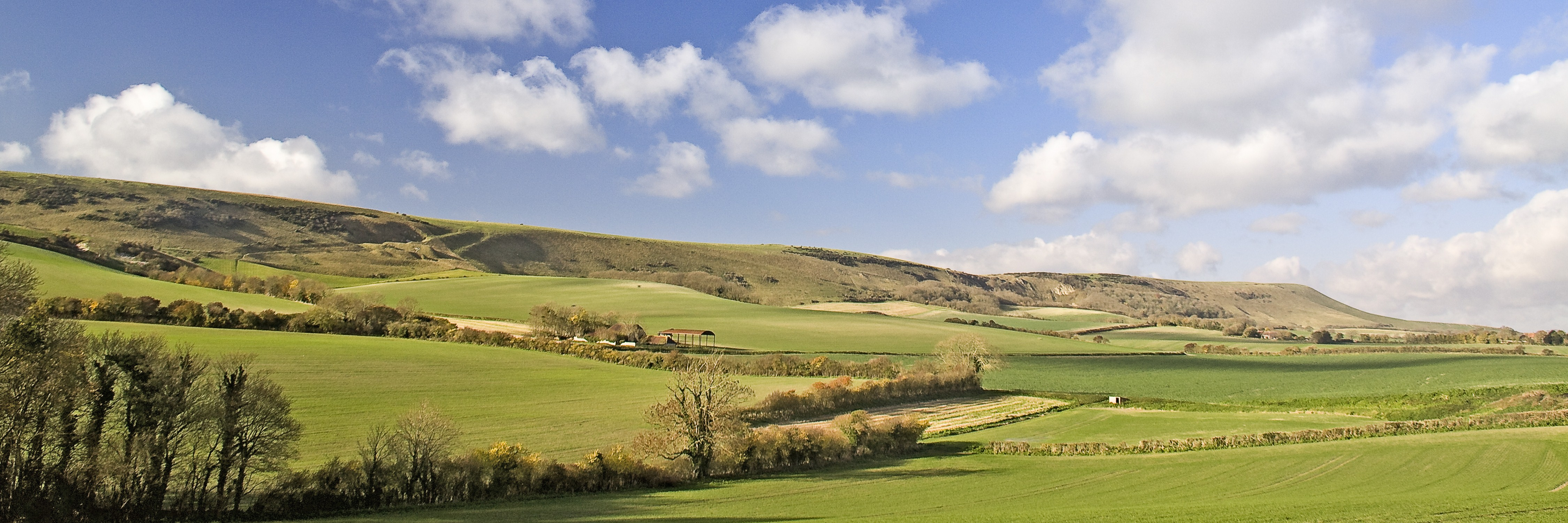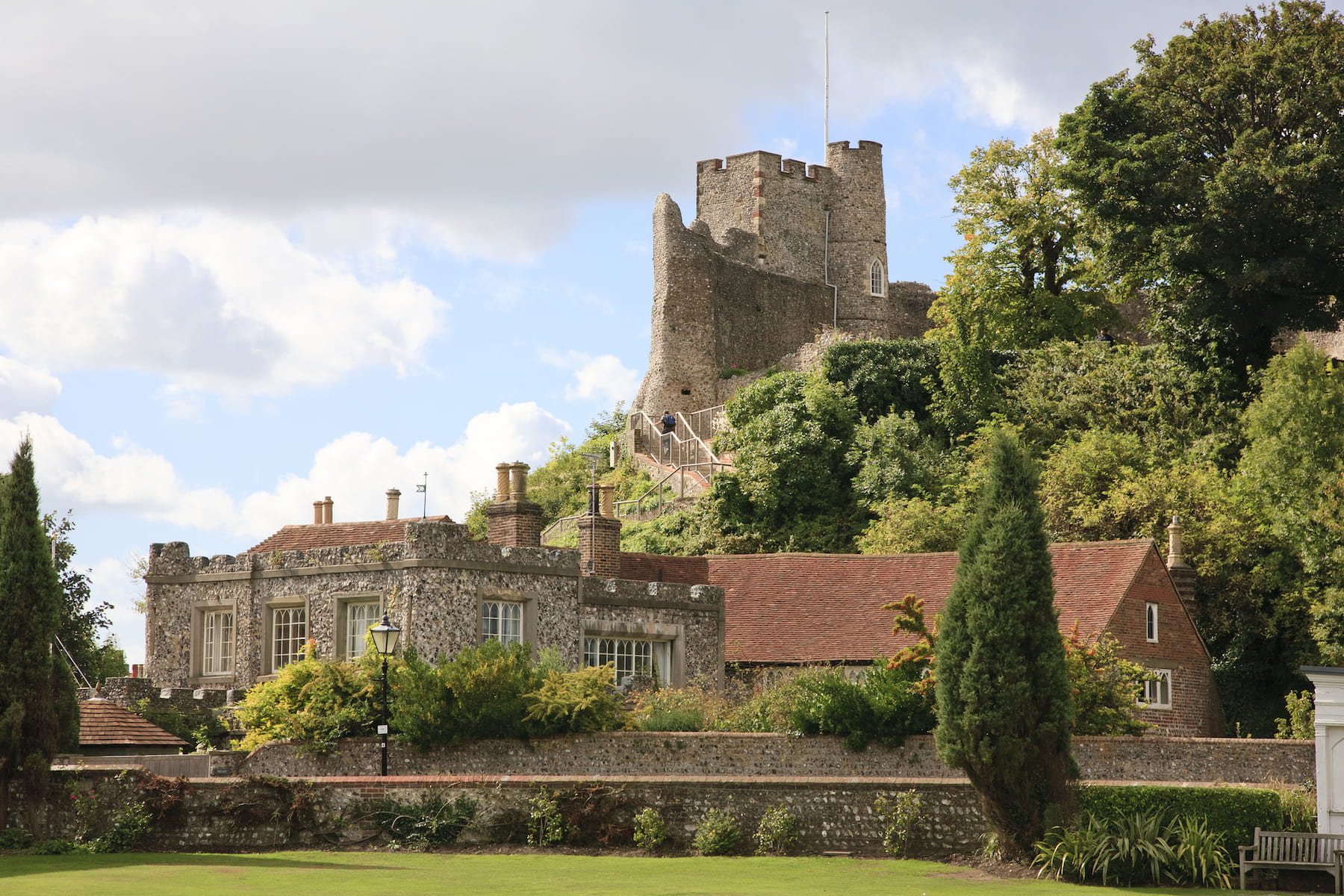AP Estate Agents are proud to present this charming family home in Downsview, Heathfield. Located in a favored neighborhood under half a mile from the town center. With plenty of space inside this property for modern living, there is a generous Lounge, Kitchen, two double Bedrooms and Shower Room on the ground floor. On the first floor you will find a large Principal Bedroom suite with its own En-suite bathroom. This property comes with a large driveway providing parking for multiple cars, as well as a single garage, part of which has been insulated ready to turn into a outside office.
INSIDE THE PROPERTY
The property is accessed across the driveway leading to the front door. Upon entering the property into the HALLWAY you have a choice of doorways into all of the downstairs rooms and a staircase leading to the first floor, a window in the stairwell on the upper landing floods the area with light. The LOUNGE has a large window overlooking the front of the property and a smaller one to the side, this is a light bright room with an open fireplace, wall lighting and plenty of room for a suite of furniture. The KITCHEN is finished in country style off white units with a good range of both wall and base units, including display, herb drawers and spice racks, there is a wood effect splash back between the worktops and wall units and tiles behind the Gas hob and composite kitchen sink. Including the built in oven there is space for other appliances like dishwasher, washing machine and a tall American style fridge freezer. You will enjoy the views over the garden from a number of windows in the Kitchen along with a rear door leading outside, and a useful built in cupboard which contains the boiler (recently installed).
The property was originally a single storey bungalow before the loft conversion, so there are two bedrooms on the ground floor, providing the flexibility to have a separate dining room if only 2 bedrooms are needed for example. BEDROOM 2 is a really good size double overlooking the front of the property with plenty of room for furniture. BEDROOM 3 is at the rear of the property and is equally a good size with views over the rear garden. The downstairs SHOWER ROOM has a wooden paneled surround with tiled splash back areas, the suite comprises WC, pedestal wash basin, enclosed shower with electric shower unit. An alcove within the room has been used for fitted cupboard space and extra shelving.
UPSTAIRS
A staircase (with storage below) leads up to the first floor where there is a small landing with a Velux window bringing in lots of light which shines back down into the hallway. The PRINCIPAL BEDROOM is a large room occupying the entire roof space with windows at either end of the room, there are two double built in wardrobes as well as eves storage cupboards. The EN-SUITE BATHROOM is a modern White suite comprising a panel bath and tiled splash back, wall mounted wash basin with mosaic tiled splash back, Low level WC and laminate flooring.
OUTSIDE
Steps lead down from the kitchen door into the garden, where there is a small area of patio with the gate leading you out to the driveway at the front. Under the house is a void which has been used as storage, it's not high enough to stand up in there but excellent space to utilise. The SINGLE GARAGE has an up-and-over door at the front, power and light. The rear of the garage was going to be used as an office and has had work started to insulate the walls, it is currently used as another storage space and has its own side door into the garden. At the bottom of the garden to one side is a wooden decking area with room for a table and chairs, the garden then becomes lawn with several larger shrubs and a palm tree providing a good amount of privacy, there is another level patio half way up the lawn. The front garden is mostly brick paved for parking with a small area of shrubs leading up to the front door, it would be possible to park several vehicles on the driveway and down the side of the property to the garage.
ADDITIONAL INFORMATION
SERVICES: Mains gas, water and electric
COUNCIL TAX: D 2,437.49
LOCATION
Heathfield is the nearest large town, only 2.2 miles away, and caters for all your shopping needs with a variety of supermarkets including Waitrose, Tesco express, Sainsburys and Co-Op. Healthcare options include Doctors surgeries, Dentists, Pharmacies and a Leisure center next to Heathfield secondary school. There is also a good selection of primary schools and nurseries. To the west is Cross in Hand, which fringes on the larger town of Heathfield, with a junction of roads heading towards Tunbridge wells to the North, Lewes to the West and Heathfield and Eastbourne to the East. For those seeking leisurely pursuits there is Isenhurst country club, Heathfield and Waldron Rugby club and a Tennis club all within close proximity.
Other notable locations include Eastbourne (18 miles), Hastings (20 miles), Brighton (21 miles), Royal Tunbridge Wells (13 miles), Gatwick Airport (26 miles). Nearby railway services can be found at Etchingham, Buxted and Polegate providing mainline transport to Charing cross and Victoria/London bridge in just over an hour.
DIRECTIONS: https://w3w.co/funded.instead.detriment
ENTRANCE HALLWAY
4.15m x 1m (13' 7" x 3' 3")
LOUNGE
4.85m x 3.68m (15' 11" x 12' 1")
KITCHEN
2.91m x 4.83m (9' 7" x 15' 10")
BEDROOM 2
3.65m x 3.00m (12' 0" x 9' 10")
BEDROOM 3
3.96m x 3.00m (13' 0" x 9' 10")
SHOWER ROOM
FIRST FLOOR
LANDING
1.58m x 1.25m (5' 2" x 4' 1")
PRINCIPAL BEDROOM
5.80m x 3.51m (19' 0" x 11' 6")
ENSUITE
1.90m x 1.89m (6' 3" x 6' 2")
AGENTS NOTES
This information has been provided on the understanding that all negotiations on the property are conducted through AP Estate Agents. They do not constitute any part of an offer or contract. The information including any text, photographs, virtual tours and videos and plans are for the guidance of prospective purchasers only and represent a subjective opinion. They should not be relied upon as statements of fact about the property, its condition or its value. And accordingly any information given is entirely without responsibility on the part of the agents or seller(s). A detailed survey has not been carried out, nor have any services, appliances or specific fittings been tested. All measurements and distances are approximate. A list of the fixtures and fittings for the property which are included in the sale (or may be available by separate negotiation) will be provided by the Seller's Solicitors. Where there is reference to planning permission or potential, such information is given in good faith. It should not be assumed that the property has all necessary planning, building regulation or other consents. Purchasers must satisfy themselves by inspection or in other ways that these matters have been properly dealt with and that all information is correct. AP Estate Agents strongly advises that a prospective purchaser should contact us to check any information which is of particular importance, particularly for anyone who will be travelling some distance to view the property. AP Estate Agents is the trading name of AP Estate Agents Limited. Our registered office is 30/ 34 North Street, Hailsham, East Sussex, United Kingdom, BN27 1DW. Company number 14075380. Registered in England and Wales
Meet the Team that keep AP Estate Agents moving.
Read More
Find out why AP Estate Agents is the right choice for you.
Read More
See our latest properties for sale
Search
Contact us here and we can assist you further.
Contact Us




