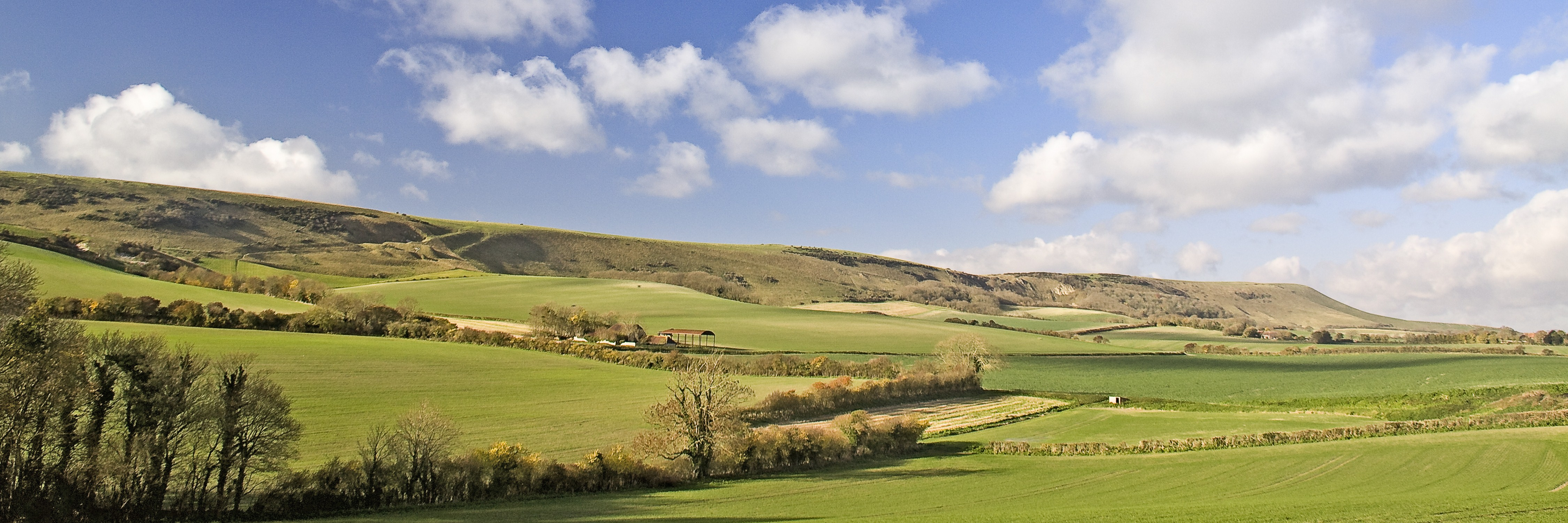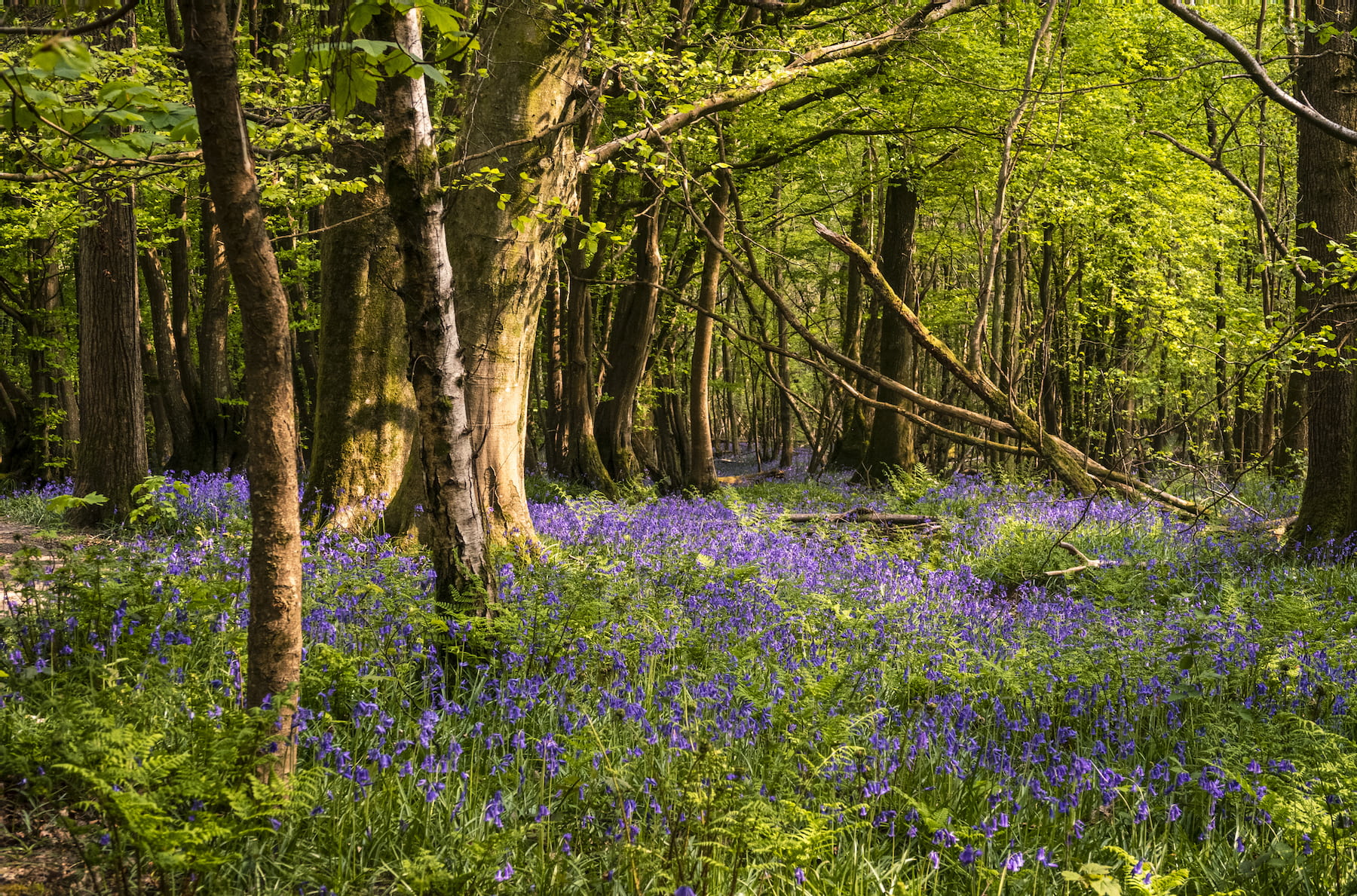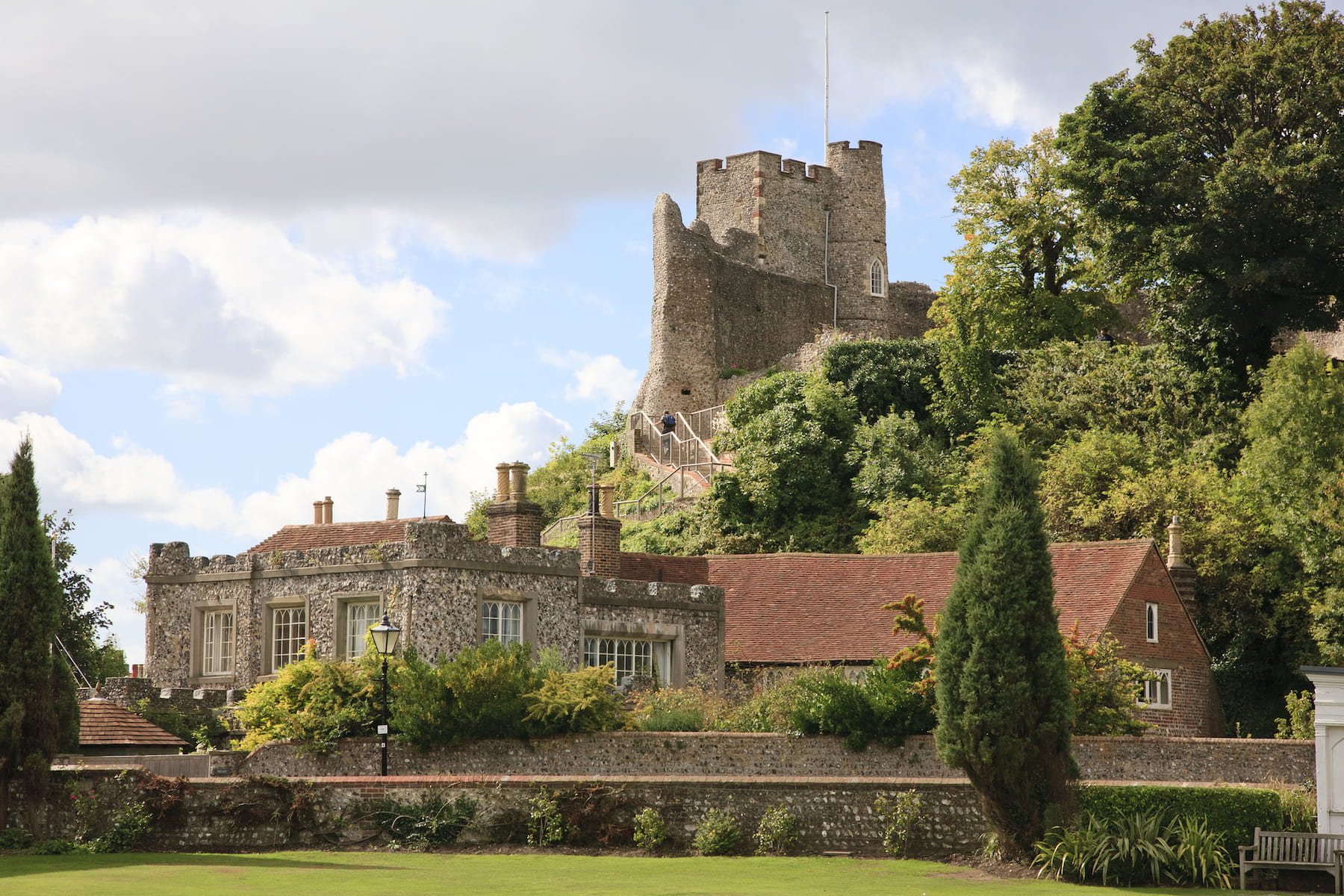AP Estate Agents are proud to present this charming and immaculately presented Victorian property, which has been lovingly and carefully modernised and maintained by its current owner and boasts a number of period features. Located in a no through road within the desirable Motcombe village in Old town, there is a wonderful view of St Mary's church from its back garden and only a short walk to The Lamb Inn and Waitrose. This property also falls within catchment for the highly respected Gildredge house school.
INSIDE THE PROPERTY
The minute you walk through the front door into the HALLWAY it is clear to see how tastefully presented this home is, the front door itself has period glazing and as you look up you will notice the ornate architrave, coving and picture rails which give a clue to its age. The LOUNGE is a good size with light and bright bay window having the benefit of modern double glazed sash windows. The stripped wood floors add to its charm along with old school style radiators, whilst at the heart of the room is an original cast iron fireplace with a stone hearth. All you walk down the hallway past the stairs, the next room along is the DINING ROOM, there is the flexibility for this room to be used for dining or another bedroom if required. This room once again has stripped floors and an original fireplace set within the chimney, with recently fitted double glazed doors out to the garden. Opposite this room a CLOAKROOM has been created beneath the stairs with a WC and wash basin. A couple of steps down leads you into the KITCHEN which definitely holds the "Wow factor", finished in a stunning grey with contrasting high quality quartz worktops, light wood effect laminate flooring and lovely featured exposed brickwork. There is ample storage to be found within wall and base units as well as a tall pull out larder unit, and integrated appliances to include dishwasher and tall fridge freezer. Other appliances include an eye level oven and grill, 4 ring gas hob with extractor above. The flow of the kitchen works really well with space for a table and a peninsula of work top for preparation, double doors then lead outside to the garden.
UPSTAIRS
Stairs lead from the hallway to the first floor and a long galleried landing with wooden balustrade. The PRINCIPAL BEDROOM is a wonderful size with double aspect windows over looking the front of the property, there are a number of alcoves within the room that can be used for furniture and an original feature fireplace as a focal point of the room. BEDROOM 2 is a good size with an original cast iron fireplace and space either side of the chimney for bedroom furniture, alternatively in some properties these spaces can have built in wardrobes or shelving. The BATHROOM has been finished to an excellent standard with a fully tiled and large enclosed shower cubicle set within the wall, a stand alone deep bath with shower hose attachment, WC, wash basin with shelves below and more of the wonderful exposed brickwork featured. Due to its size the bathroom could have been a bedroom historically and still has the cast iron fireplace in situ, either side cupboards have been built for storage, one of which contains the Worcester Bosch boiler.
SECOND FLOOR
Stairs lead up from the landing to the second floor, where you find a large attic room, with wooden clad on the walls and ceiling with the chimney left as exposed brickwork. There are a couple of Velux windows which provide plenty of light and there is still an abundance of storage within the eves. This room is perfect for a hobbyist or someone that works from home, and with the right permissions it could become a third bedroom. Its worth including that there is a lovely rooftop view from this vista with St Mary's church steeple prominently featuring in your line of sight.
OUTSIDE
Aesthetically the property has tremendous curb appeal, set back slightly from the pavement with a low level wall creating a flower bed beneath the bay window containing a flowering Hydrangea and some other mature shrubs. There is a canopy which runs across the entire width of the property over the bay and front door which is supported by an ornate wooden structure, this not only provide shelter during the rain but is a particular feature of the property.
The REAR COURTYARD GARDEN is fully enclosed and surrounded by a flint wall with fencing above to create extra privacy. This outside area is fully brick paved, with a raised contained flower bed to one side and can be accessed from the kitchen and dining room. This is a relaxing haven and easily maintained with a leafy view of neighboring trees and of course St Mary's Church standing proud in the distance.
ADDITIONAL INFORMATION
SERVICES: Mains Water, Electric, Gas and Sewage
COUNCIL TAX: Band C £2148 per year
LOCATION
Set within the exclusive village of Motcombe, this beautiful property has an abundance of advantages to its location, within only a short walk to the The 14th century Lamb Inn, Waitrose supermarket and Gildredge park hosting Tennis and a cafe. Old Town is a delightful blend of tradition and charm, the 12th Century St Mary's church can be seen from the property, or wander through the streets and discover Pilgrims House, where Charles Dickens once visited. The nearest School is Gildredge House serving tuition for years 4-18.
A few minutes walk is Old town recreation ground which hosts a large open green area to enjoy along with children's playing apparatus and some tennis courts, which has a thriving club providing fun and exercise for all the community. To the western edge of the recreation ground it is possible to walk through woodland straight onto the downs.
Other notable locations include; the award winning Eastbourne seafront, Eastbourne downs golf club and the South Downs National park, all a short drive away.
Eastbourne District General Hospital is within 1.5miles
Eastbourne mainline station is 1.4 miles away and gets you to Brighton in 40minutes, Gatwick in under 60minutes and London Victoria in just over 90minutes
www.visiteastbourne.com for more information on the town
Hastings (18 miles), Brighton (25 miles), Royal Tunbridge Wells (30 miles), Gatwick airport (41 miles)
DIRECTIONS
https://w3w.co/pushed.blunt.cabin
HALLWAY 1
3.59m x 0.91m (11' 9" x 3' 0")
HALLWAY 2
3.72m x 1.62m (12' 2" x 5' 4")
LOUNGE
4.06m x 3.47m (13' 4" x 11' 5")
DINING ROOM
3.72m x 2.76m (12' 2" x 9' 1")
CLOAKROOM
KITCHEN
4.23m x 2.85m (13' 11" x 9' 4")
UPSTAIRS
BEDROOM 1
3.49m x 4.53m (11' 5" x 14' 10")
BEDROOM 2
3.72m x 2.71m (12' 2" x 8' 11")
BATHROOM
3.10m x 2.93m (10' 2" x 9' 7")
ATTIC ROOM
3.47m x 4.53m (11' 5" x 14' 10")
TERMS AND CONDITIONS
This information has been provided on the understanding that all negotiations on the property are conducted through AP Estate Agents. They do not constitute any part of an offer or contract. The information including any text, photographs, virtual tours and videos and plans are for the guidance of prospective purchasers only and represent a subjective opinion. They should not be relied upon as statements of fact about the property, its condition or its value. And accordingly any information given is entirely without responsibility on the part of the agents or seller(s). A detailed survey has not been carried out, nor have any services, appliances or specific fittings been tested. All measurements and distances are approximate. A list of the fixtures and fittings for the property which are included in the sale (or may be available by separate negotiation) will be provided by the Seller's Solicitors. Where there is reference to planning permission or potential, such information is given in good faith. It should not be assumed that the property has all necessary planning, building regulation or other consents. Purchasers must satisfy themselves by inspection or in other ways that these matters have been properly dealt with and that all information is correct. AP Estate Agents strongly advises that a prospective purchaser should contact us to check any information which is of particular importance, particularly for anyone who will be travelling some distance to view the property. AP Estate Agents is the trading name of AP Estate Agents Limited. Our registered office is 30/ 34 North Street, Hailsham, East Sussex, United Kingdom, BN27 1DW. Company number 14075380. Registered in England and Wales
Meet the Team that keep AP Estate Agents moving.
Read More
Find out why AP Estate Agents is the right choice for you.
Read More
See our latest properties for sale
Search
Contact us here and we can assist you further.
Contact Us




