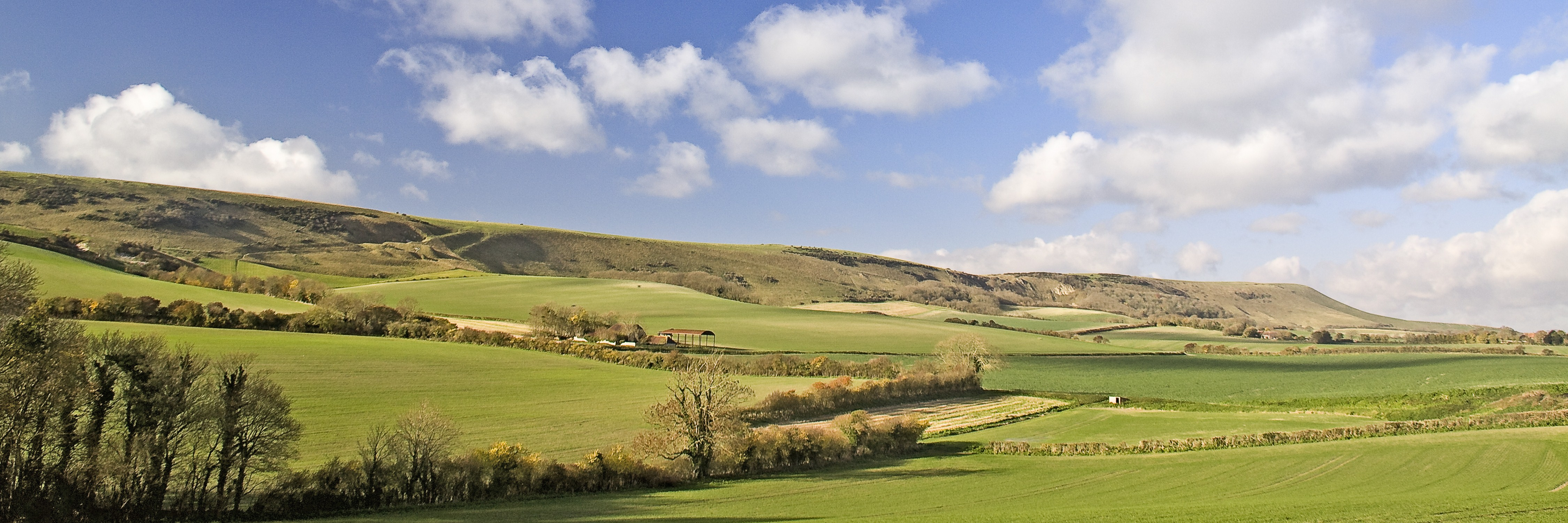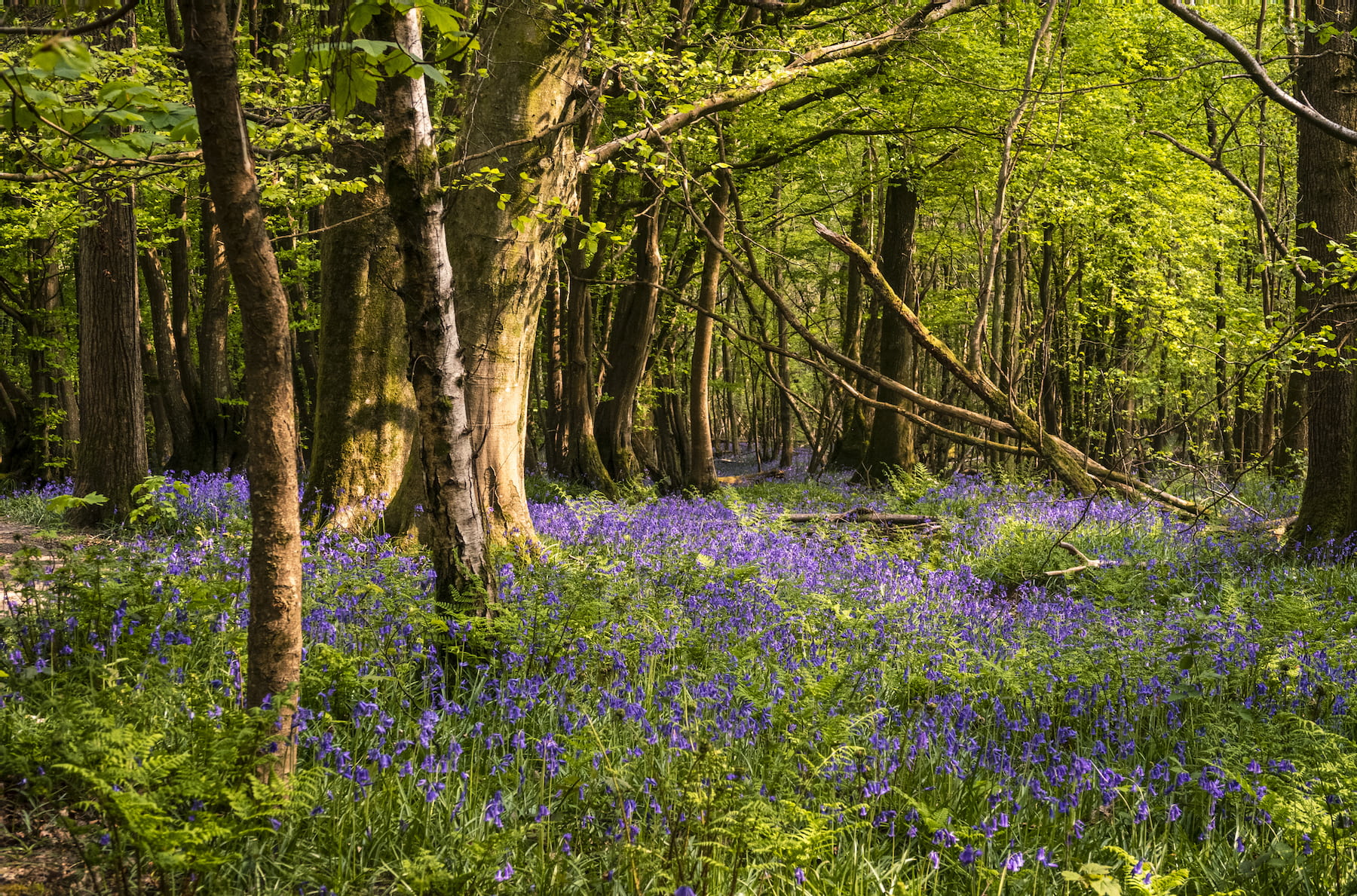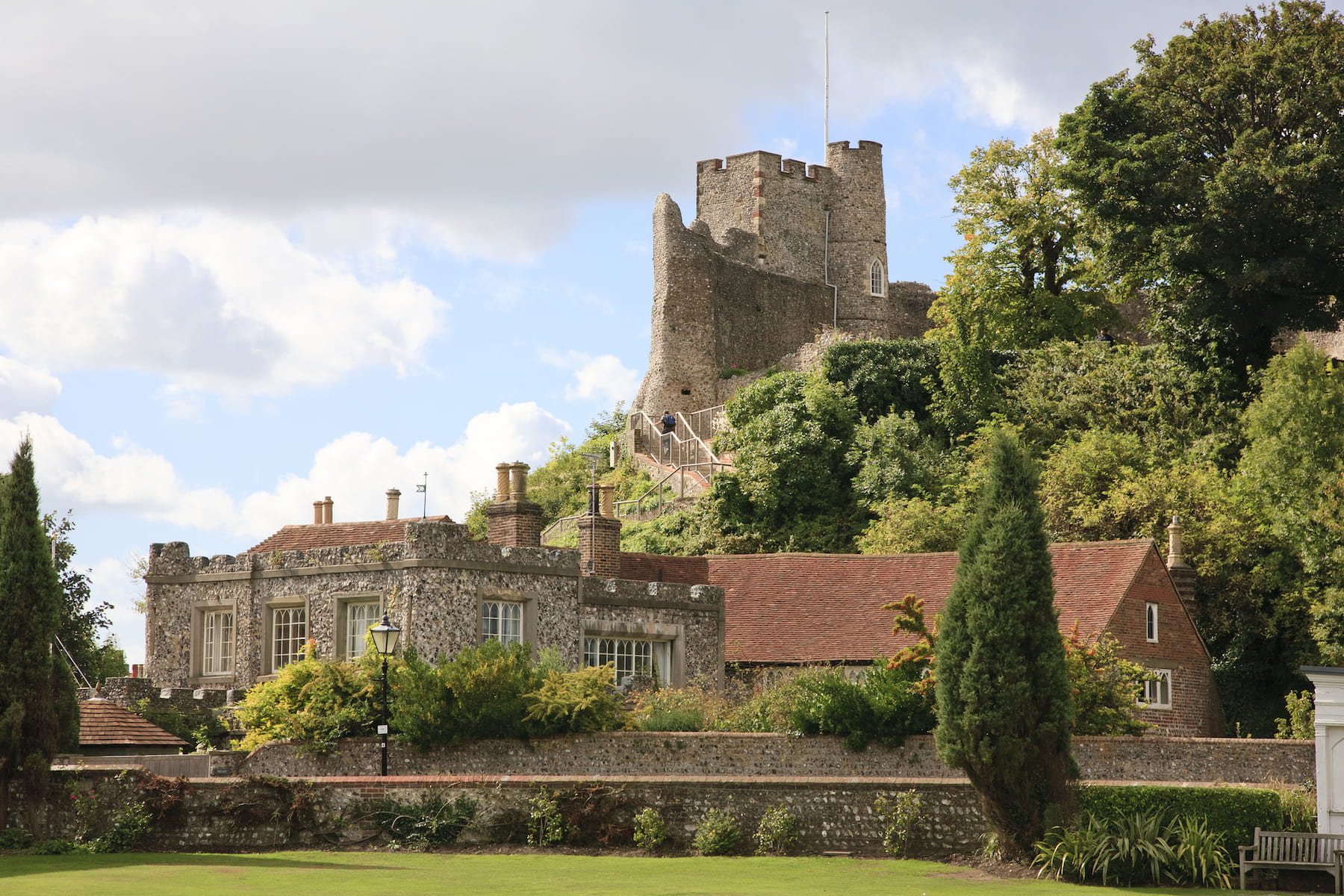AP Estate Agents proudly presents Friars Oak, a magnificent family property. Individually designed and built on the site of a derelict period thatched farmhouse in the early 1960s. This beautiful home was thoughtfully constructed to provide an overwhelming sense of space, which seamlessly flows from room to room. Enjoy opulent-sized reception rooms and a stunning solid wood kitchen with a 180-degree view of the gardens. Upstairs, you'll find four double bedrooms, one of which features a private balcony extending over the living room, offering views all the way to Herstmonceux.
Among the many advantages of this listing is a completely separate and detached two-bedroom cottage, previously used for business. It would generate a fantastic income as an Airbnb or serve as comfortable annex accommodation for guests or relatives.
With the necessary permissions, part of this site could feasibly be considered for a separate building plot for another dwelling.
The tranquil setting offers total seclusion, away from road noise and surrounded by beautiful countryside with direct access to Pevensey Levels, providing miles of walking trails. It offers a wonderful environment for children to explore and play, with a no-through road setting adding to their security.
This is a unique opportunity to live a rural country lifestyle while still being within easy reach of a vibrant market town and shops, a combination that is commonly requested but rarely fulfilled.
OUTSIDE
THE OUTBUILDINGS
SUMMER HOUSE - 17 x 13ft with mains power and lighting, timber construction with doors opening out enjoying views of the rear garden.
STABLE - Single shiplap timber stable 14 x 12ft with lighting and water, concrete base and fenced all weather turn out area.
OUTBUILDING - Timber framed outbuilding accessed via the turnout area, has its own lighting and has been considered a possible development opportunity due to the footprint and its own access from the lane. This would need to be investigated officially by buyers and the relevant permissions granted.
GREENHOUSE - situated in the rear garden, the greenhouse is accompanied by a variety of raised beds ideal for growing home grown vegetables
LEAN TO STORAGE - Timber storage outbuilding is adjacent to the cottage and is approximately the same size as a single garage.
CARPORT - Undercover timber built carport storage for 2 vehicles, accessed from the driveway before reaching the properties.
THE GARDEN AND GROUNDS
Extending to 2.7acres (tbv) a mixture of gardens and paddock.
Approached through impressive brick pillars, a long sweeping driveway bordered by a 6ft high part brick wall leads you through an acre of park-like garden towards the front of the property.
In front of the property is a brick walled courtyard with parking for at least 8 cars, the garden then opens out to three sides of the property with a variety of specimen trees including Acacia, Sequoia (Giant redwood), Catalpa (rare Indian Bean Tree) to name a few.
Meticulously maintained flower beds line the perimeter of the property, adding an attractive display amidst beautifully kept lawns, they are under sown with hundreds of spring bulbs and wild flowers that will produce a fabulous display of color throughout the year.
Wrapping around both sides and the full width of the rear of the property, is a fantastic large brick paved sun terrace, allowing you to enjoy the sun throughout the day.
Brick paved paths lead you down to the greenhouse, stable and outbuilding. From the all weather turnout area in front of the stable you will find a 5 bar gate that leads to the 1.3acre paddock (tbv). This paddock is bordered by hedges and trees providing natural shelter. A second entrance from the lane leads into the paddock, where you'll find a tractor shed with its own power supply and nearby water.
ADDITIONAL INFORMATION
Friars Oak is situated on a no through drove road - an ancient roadway along which cattle were driven to market. The road is unadopted and there is an unofficial shared responsibility to maintain it by every resident who uses it. At the top of the lane is a BUS STOP offering regular time tables and a large choice of locations.
SERVICES: Mains Water/electric, Private Septic Tank, Submerged LPG Gas central heating.
LOCATION: Hailsham is the largest in-land town in East Sussex, the High street is approx 1 mile away and offers a comprehensive range of shops and supermarkets, places to eat, post office, dentists and doctors surgeries. In fact Quintins Medical Centre has a day surgery almost opposite the start of Harebeating lane. It is actually possible to walk from the property to Waitrose, by use of a footpath across the fields within approx 15 mins.
Hailsham Community College Academy Trust, an all through academy that provides education from 2-19yrs, is only 0.75miles away. As well as a number of other primary schools across Hailsham. There is also a good choice of Independent Schools closeby with pick up points in the area; Bede's Senior School (4 miles) and Bede's Prep School (13 miles), Eastbourne College (13 miles), St Andrews Prep School (13 miles) and Lewes Old Grammar School (11 miles).
Hailsham is popular with sporting pursuits it has a leisure centre with bowling lanes and a swimming pool, privately owned gyms, tennis clubs and recreation grounds, as well as the famous Cuckoo trail which is a disused steam railway that used to connect Tunbridge wells with Eastbourne, today it offers a smooth tarmac pathway from Polegate to Heathfield and is enjoyed by walkers and cyclists daily.
Other notable locations include Eastbourne (10 miles), Hastings (18 miles), Brighton (24 miles), Royal Tunbridge Wells (22 miles), Gatwick Airport (42 miles). Nearby railway services can be found at Polegate providing mainline transport to Charing cross and Victoria/London bridge in just over an hour.
DIRECTIONS: What3words///recorder.repelled.envisag
MAIN HOUSE
Entrance Porch
Reception Hall
Cloak room
WC and basin
Living room
7.9m x 7.3m (25' 11" x 23' 11")
Dining room
24.1m x 12m (79' 1" x 39' 4")
Kitchen / Day room
7.3m x 5.8m (23' 11" x 19' 0")
Utility/Former double garage
6.8m x 5.4m (22' 4" x 17' 9")
First Floor
Galleried landing
Large airing cupboard and access hatch to the loft (boarded and light)
Bedroom 2 with access to roof terrace
5.5m x 4.4m (18' 1" x 14' 5")
Roof terrace
21.3m x 11.10m (69' 11" x 36' 5")
Bedroom 4
5.2m x 3.5m (17' 1" x 11' 6")
Bedroom 3
6.2m x 3.2m (20' 4" x 10' 6")
Bedroom 1
5.2m x 3.4m (17' 1" x 11' 2")
Bathroom
White suite comprising panel bath with hand held shower attachment, low level WC, bathroom storage units with counter top wash basin, heated towel rail, underfloor heating
Shower room
Vanity counter sunk wash basin with marble top and cupboards beneath, walk in glass shower cubicle with wall mounted controls and adjustable head, low level WC, radiator with towel rail, underfloor heating.
COTTAGE
Open Plan Living, Kitchen and Dining area
6.7m x 5.4m (22' 0" x 17' 9")
Ground floor Bedroom
3.6m x 3.5m (11' 10" x 11' 6")
Ground floor Bathroom
Upstairs
Bedroom and Dressing area
10.3m x 3.1m (33' 10" x 10' 2")
OUTBUILDINGS
Stable
14' 0" x 12' 0" (4.27m x 3.66m)
Summer house
17' 0" x 13' 0" (5.18m x 3.96m)
Meet the Team that keep AP Estate Agents moving.
Read More
Find out why AP Estate Agents is the right choice for you.
Read More
See our latest properties for sale
Search
Contact us here and we can assist you further.
Contact Us




